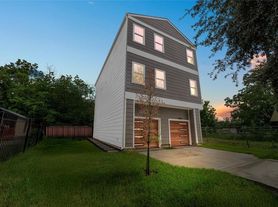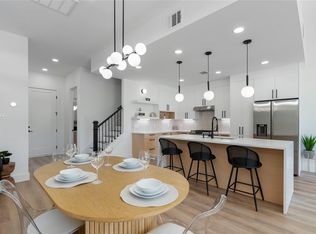This stunning home, located in the vibrant city of Houston, TX, boasts three spacious bedrooms and 2.5 well-appointed bathrooms. The primary bedroom is a true retreat, featuring an ensuite bathroom, a walk-in closet, a separate shower, and a luxurious soaking tub. All bedrooms are conveniently located upstairs, with the primary bedroom situated on the 2nd floor, offering an added layer of privacy. The kitchen is a chef's dream, complete with a breakfast bar and an island with a sink, and it opens up to the family room, making it perfect for entertaining. The secondary bathrooms come with a tub/shower combo, ensuring everyone's needs are met. Outside, you'll find a fully fenced backyard, providing a safe and private space for outdoor activities. The home also includes a two-car parking garage, adding to the convenience. This home is ready and waiting for you to make it your own. Don't miss out on this fantastic leasing opportunity in Northwest Houston!
House for rent
$2,098/mo
928 Granville Dr, Houston, TX 77091
3beds
1,768sqft
Price may not include required fees and charges.
Single family residence
Available now
No pets
-- A/C
In unit laundry
Garage parking
-- Heating
What's special
Spacious bedroomsWell-appointed bathroomsFamily roomLuxurious soaking tubFully fenced backyardWalk-in closetEnsuite bathroom
- 35 days |
- -- |
- -- |
Travel times
Looking to buy when your lease ends?
Consider a first-time homebuyer savings account designed to grow your down payment with up to a 6% match & a competitive APY.
Facts & features
Interior
Bedrooms & bathrooms
- Bedrooms: 3
- Bathrooms: 3
- Full bathrooms: 2
- 1/2 bathrooms: 1
Appliances
- Included: Dishwasher, Dryer, Microwave, Range Oven, Refrigerator, Stove, Washer
- Laundry: In Unit
Features
- Walk In Closet, Walk-In Closet(s)
Interior area
- Total interior livable area: 1,768 sqft
Property
Parking
- Parking features: Garage
- Has garage: Yes
- Details: Contact manager
Features
- Exterior features: All bedrooms upstairs, Breakfast bar, Fully fenced backyard, Island w/ sink, Kitchen Open to Family, Primary Bed - 2nd Floor, Primary Bedroom Ensuite, Primary Bedroom Separate Shower, Primary Bedroom Soaking Tub, Secondary Bath(s)Tub/Shower Combo, Security: none, Walk In Closet, disposer
Details
- Parcel number: 1464610010003
Construction
Type & style
- Home type: SingleFamily
- Property subtype: Single Family Residence
Community & HOA
Location
- Region: Houston
Financial & listing details
- Lease term: Contact For Details
Price history
| Date | Event | Price |
|---|---|---|
| 10/24/2025 | Price change | $2,098-2.3%$1/sqft |
Source: Zillow Rentals | ||
| 10/1/2025 | Listed for rent | $2,148-2.3%$1/sqft |
Source: Zillow Rentals | ||
| 2/22/2025 | Listing removed | $2,198$1/sqft |
Source: Zillow Rentals | ||
| 1/22/2025 | Price change | $2,198-2.3%$1/sqft |
Source: Zillow Rentals | ||
| 11/28/2024 | Listed for rent | $2,250$1/sqft |
Source: Zillow Rentals | ||

