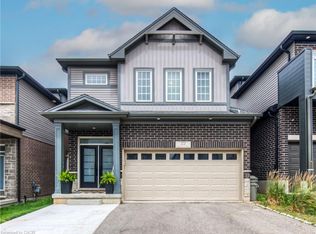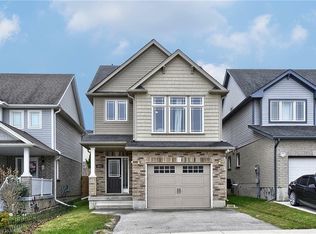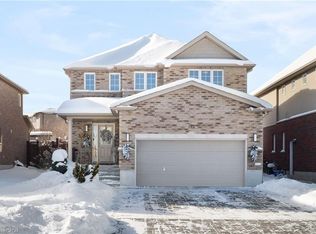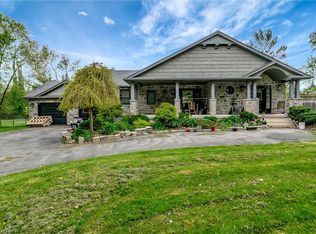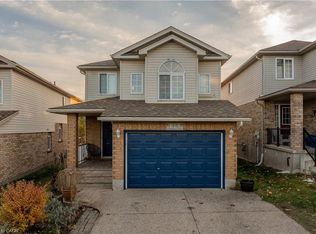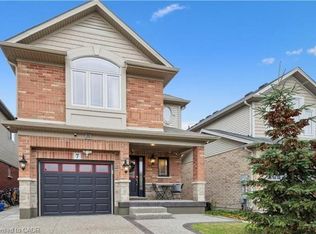928 Dunblane Ct, Kitchener, ON N2R 1W9
What's special
- 95 days |
- 8 |
- 0 |
Zillow last checked: 8 hours ago
Listing updated: September 08, 2025 at 09:06pm
Ahmed Mohammed, Salesperson,
SUTTON GROUP QUANTUM REALTY INC
Facts & features
Interior
Bedrooms & bathrooms
- Bedrooms: 4
- Bathrooms: 4
- Full bathrooms: 3
- 1/2 bathrooms: 1
- Main level bathrooms: 1
Other
- Features: Carpet, Ensuite
- Level: Second
Bedroom
- Features: Carpet
- Level: Second
Bedroom
- Features: Carpet
- Level: Second
Bedroom
- Level: Basement
Bathroom
- Features: 2-Piece
- Level: Main
Bathroom
- Features: 4-Piece
- Level: Second
Bathroom
- Features: 4-Piece
- Level: Second
Bathroom
- Features: 3-Piece
- Level: Basement
Dining room
- Features: Open Concept, Tile Floors
- Level: Main
Kitchen
- Features: Open Concept, Tile Floors
- Level: Main
Kitchen
- Level: Basement
Laundry
- Level: Second
Living room
- Features: Engineered Hardwood, Open Concept
- Level: Main
Living room
- Level: Basement
Heating
- Forced Air
Cooling
- Central Air
Appliances
- Laundry: Upper Level
Features
- Other
- Basement: Full,Finished
- Has fireplace: No
Interior area
- Total structure area: 1,435
- Total interior livable area: 1,435 sqft
- Finished area above ground: 1,435
Property
Parking
- Total spaces: 3
- Parking features: Attached Garage, Private Drive Double Wide
- Attached garage spaces: 1
- Uncovered spaces: 2
Features
- Fencing: Full
- Frontage type: South
- Frontage length: 30.00
Lot
- Size: 3,164.49 Square Feet
- Dimensions: 30 x 105
- Features: Urban, Rectangular, Library, Park, Public Transit, Schools, Shopping Nearby, Trails
Details
- Parcel number: 227221427
- Zoning: 301
Construction
Type & style
- Home type: SingleFamily
- Architectural style: Two Story
- Property subtype: Single Family Residence, Residential
Materials
- Brick Veneer, Vinyl Siding
- Roof: Asphalt Shing
Condition
- 6-15 Years
- New construction: No
- Year built: 2010
Utilities & green energy
- Sewer: Sewer (Municipal)
- Water: Municipal
Community & HOA
Location
- Region: Kitchener
Financial & listing details
- Price per square foot: C$662/sqft
- Annual tax amount: C$4,773
- Date on market: 9/9/2025
- Inclusions: Other
(226) 789-8989
By pressing Contact Agent, you agree that the real estate professional identified above may call/text you about your search, which may involve use of automated means and pre-recorded/artificial voices. You don't need to consent as a condition of buying any property, goods, or services. Message/data rates may apply. You also agree to our Terms of Use. Zillow does not endorse any real estate professionals. We may share information about your recent and future site activity with your agent to help them understand what you're looking for in a home.
Price history
Price history
| Date | Event | Price |
|---|---|---|
| 6/13/2025 | Price change | C$949,500-99.9%C$662/sqft |
Source: | ||
| 6/11/2025 | Listed for sale | C$949,500,000C$661,672/sqft |
Source: | ||
Public tax history
Public tax history
Tax history is unavailable.Climate risks
Neighborhood: Huron South
Nearby schools
GreatSchools rating
No schools nearby
We couldn't find any schools near this home.
- Loading
