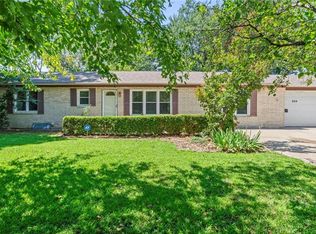True ranch home on corner lot with fenced yard and an outbuilding/shop. Checking all the boxes in one quick sentence. Enjoy yard space, mature trees, side walks and location right across from Kibler Park. Home features open floor plan with kitchen island, hardwood floors, walk out basement to large fenced yard and above ground pool. 4th non conforming bedroom in basement. Nice lot in center location of town. For those needing that extra "Shop" "Outbuilding" "Man Cave" this home has it! Enjoy touring this pretty Excelsior Springs home.
This property is off market, which means it's not currently listed for sale or rent on Zillow. This may be different from what's available on other websites or public sources.
