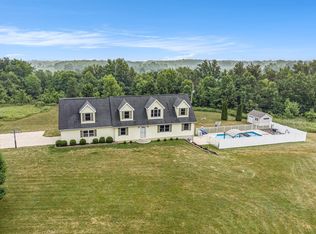Sold
$600,000
928 Curtis Rd, Quincy, MI 49082
1beds
2,664sqft
Single Family Residence
Built in 2000
40 Acres Lot
$-- Zestimate®
$225/sqft
$1,936 Estimated rent
Home value
Not available
Estimated sales range
Not available
$1,936/mo
Zestimate® history
Loading...
Owner options
Explore your selling options
What's special
Improved Price! Incredible Country Estate on 40 Acres - A Nature Lover's Dream! Escape to your private paradise with this stunning 40-acre estate, perfectly blending farmland, forest, and luxury living. Nestled in a picturesque wooded setting, this Contemporary Craftsman-style home features striking expansive windows inviting the outdoors in, soaring ceilings, and an open-concept layout designed for modern living. Enjoy cooking and entertaining in a spacious kitchen with granite countertops and beautiful views. The fully finished walkout basement with a cozy fireplace adds additional space for relaxation or gatherings. Step outside to multiple expansive decks ideal for savoring your peaceful, natural surroundings. Additional highlights include a fully insulated garage and ample room to explore, garden, or enjoy outdoor recreation. Whether you're seeking a serene retreat or a place to cultivate your dream lifestyle, this estate is truly a rare find. Tax ID:04001610000503 (2024 Taxable:$18,317, SEV:$96,126, 2024 taxes: $553.86). This company makes no warranty or representations about the contents of this data. It is the responsibility of the parties looking at the property to satisfy themselves as to accuracy of this information. Taxes were obtained from the local assessor and the taxes could change for the buyer after a closed transaction.
Zillow last checked: 8 hours ago
Listing updated: October 10, 2025 at 11:41am
Listed by:
Marilyn Ostrander 517-250-0373,
Southern Marsh Realty
Bought with:
Marilyn Ostrander
Southern Marsh Realty
Source: MichRIC,MLS#: 25030646
Facts & features
Interior
Bedrooms & bathrooms
- Bedrooms: 1
- Bathrooms: 2
- Full bathrooms: 2
Heating
- Other
Appliances
- Laundry: Main Level
Features
- Ceiling Fan(s)
- Basement: Full,Walk-Out Access
- Has fireplace: No
Interior area
- Total structure area: 1,744
- Total interior livable area: 2,664 sqft
- Finished area below ground: 920
Property
Parking
- Parking features: Garage Faces Front, Detached, Garage Door Opener
Features
- Stories: 2
Lot
- Size: 40 Acres
- Dimensions: 279 x 853
- Features: Recreational, Tillable, Wooded
Details
- Parcel number: 1204001610000504
Construction
Type & style
- Home type: SingleFamily
- Architectural style: Contemporary
- Property subtype: Single Family Residence
Materials
- Other
- Roof: Metal
Condition
- New construction: No
- Year built: 2000
Utilities & green energy
- Sewer: Septic Tank
- Water: Well
Community & neighborhood
Location
- Region: Quincy
Other
Other facts
- Listing terms: Cash,Conventional
- Road surface type: Paved
Price history
| Date | Event | Price |
|---|---|---|
| 10/10/2025 | Sold | $600,000-4%$225/sqft |
Source: | ||
| 10/6/2025 | Pending sale | $625,000$235/sqft |
Source: | ||
| 9/23/2025 | Contingent | $625,000$235/sqft |
Source: | ||
| 9/9/2025 | Price change | $625,000-3.1%$235/sqft |
Source: | ||
| 9/8/2025 | Price change | $645,000-0.8%$242/sqft |
Source: | ||
Public tax history
| Year | Property taxes | Tax assessment |
|---|---|---|
| 2025 | $2,435 | $135,742 -5.5% |
| 2024 | -- | $143,687 +3.9% |
| 2023 | -- | $138,305 +31.9% |
Find assessor info on the county website
Neighborhood: 49082
Nearby schools
GreatSchools rating
- 6/10Quincy Middle SchoolGrades: 5-8Distance: 6.9 mi
- 5/10Quincy High SchoolGrades: 7-12Distance: 6.9 mi
- 3/10Jennings Elementary SchoolGrades: PK-5Distance: 7 mi
Get pre-qualified for a loan
At Zillow Home Loans, we can pre-qualify you in as little as 5 minutes with no impact to your credit score.An equal housing lender. NMLS #10287.
