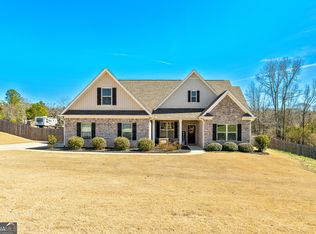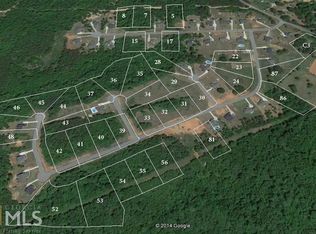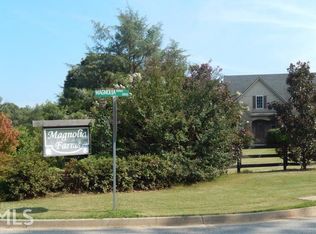Unique Southern Charm at it's Best!! This beautiful cozy renovated 6BR/4BA awaits your large family. Open floor plan features kitchen with granite counter tops thats is open to family room with a masonary fireplace, exposed beams and a wall of windows for natural light. Gorgeous hardwood floors throughout that magically draws you in. Barn offers 6 stall, tack rm, and feed rm. Pastures are fenced and x fenced for turn out , an outdoor 100 X 250 lighted riding arena and so much more! Back Porch provides abundant outdoor living space overlooking the beautiful pastures and wonderful shade trees. Additionally, a 30 X 32 2-bay workshop with electric. Too Much to List. This property is a Must See! Schedule your private showing today.
This property is off market, which means it's not currently listed for sale or rent on Zillow. This may be different from what's available on other websites or public sources.


