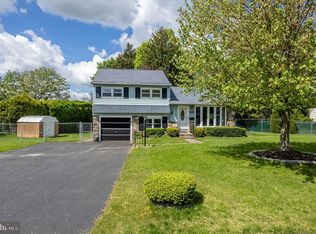Sold for $400,000
$400,000
928 Catalpa Rd, Warminster, PA 18974
3beds
936sqft
Single Family Residence
Built in 1958
10,286 Square Feet Lot
$445,200 Zestimate®
$427/sqft
$2,333 Estimated rent
Home value
$445,200
$423,000 - $467,000
$2,333/mo
Zestimate® history
Loading...
Owner options
Explore your selling options
What's special
Three bedroom split-level residence nestled in the charming Rosewood Park. The expansive living room, featuring a bay window and hardwood floors, seamlessly connects to a formal dining room with hardwood floors. The well-appointed kitchen boasts a stylish backsplash, new cabinets, and ample cabinetry and counter space. Equipped with brand-new stainless steel appliances, this kitchen is a culinary delight. Ascending to the upper level reveals three bedrooms and a tiled hall bath, providing both comfort and functionality. The lower level offers a charming space suitable for office or playroom. A new powder room complements the lower level's enhancements. Accessible from this level, the fenced-in backyard ensures privacy and outdoor enjoyment. Conveniently situated near major highways, shopping districts, and township and community parks, this residence also boasts proximity to various amenities. Experience the perfect blend of modern updates and classic charm in this Rosewood Park gem.
Zillow last checked: 8 hours ago
Listing updated: February 06, 2024 at 04:02pm
Listed by:
Pat Strehle 215-901-5162,
Keller Williams Real Estate - Newtown,
Listing Team: Thomas Kennedy Group
Bought with:
Jennifer Rappaport, RS332986
RE/MAX Central - Blue Bell
Source: Bright MLS,MLS#: PABU2062558
Facts & features
Interior
Bedrooms & bathrooms
- Bedrooms: 3
- Bathrooms: 2
- Full bathrooms: 1
- 1/2 bathrooms: 1
Basement
- Area: 0
Heating
- Forced Air, Natural Gas
Cooling
- Central Air, Electric
Appliances
- Included: Dishwasher, Disposal, Dryer, Oven/Range - Gas, Refrigerator, Stainless Steel Appliance(s), Washer, Electric Water Heater
- Laundry: Lower Level
Features
- Combination Dining/Living, Floor Plan - Traditional
- Flooring: Hardwood, Wood
- Doors: Insulated
- Windows: Energy Efficient
- Basement: Garage Access,Partial
- Has fireplace: No
Interior area
- Total structure area: 936
- Total interior livable area: 936 sqft
- Finished area above ground: 936
- Finished area below ground: 0
Property
Parking
- Total spaces: 3
- Parking features: Garage Faces Front, Inside Entrance, Driveway, Attached
- Attached garage spaces: 1
- Uncovered spaces: 2
Accessibility
- Accessibility features: None
Features
- Levels: Multi/Split,Three
- Stories: 3
- Pool features: None
- Fencing: Chain Link,Partial
Lot
- Size: 10,286 sqft
- Dimensions: 74.00 x 139.00
- Features: Front Yard, Rear Yard, SideYard(s)
Details
- Additional structures: Above Grade, Below Grade
- Parcel number: 49011078
- Zoning: R2
- Special conditions: Standard
Construction
Type & style
- Home type: SingleFamily
- Property subtype: Single Family Residence
Materials
- Frame
- Foundation: Other
- Roof: Shingle
Condition
- Very Good
- New construction: No
- Year built: 1958
Utilities & green energy
- Electric: 200+ Amp Service
- Sewer: Public Sewer
- Water: Public
Community & neighborhood
Location
- Region: Warminster
- Subdivision: Rosewood Park
- Municipality: WARMINSTER TWP
Other
Other facts
- Listing agreement: Exclusive Right To Sell
- Listing terms: Cash,FHA,VA Loan,Conventional
- Ownership: Fee Simple
Price history
| Date | Event | Price |
|---|---|---|
| 2/6/2024 | Sold | $400,000+0%$427/sqft |
Source: | ||
| 1/9/2024 | Pending sale | $399,900$427/sqft |
Source: | ||
| 1/4/2024 | Listed for sale | $399,900$427/sqft |
Source: | ||
Public tax history
| Year | Property taxes | Tax assessment |
|---|---|---|
| 2025 | $4,184 | $19,200 |
| 2024 | $4,184 +6.5% | $19,200 |
| 2023 | $3,928 +2.2% | $19,200 |
Find assessor info on the county website
Neighborhood: 18974
Nearby schools
GreatSchools rating
- 6/10Willow Dale El SchoolGrades: K-5Distance: 0.6 mi
- 7/10Log College Middle SchoolGrades: 6-8Distance: 0.8 mi
- 6/10William Tennent High SchoolGrades: 9-12Distance: 2.7 mi
Schools provided by the listing agent
- District: Centennial
Source: Bright MLS. This data may not be complete. We recommend contacting the local school district to confirm school assignments for this home.

Get pre-qualified for a loan
At Zillow Home Loans, we can pre-qualify you in as little as 5 minutes with no impact to your credit score.An equal housing lender. NMLS #10287.
