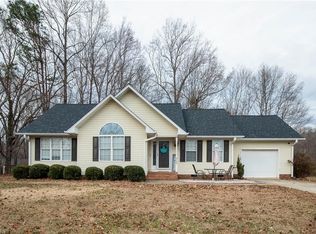Sold for $260,000
$260,000
928 Bunting Rd, Asheboro, NC 27205
2beds
1,346sqft
Stick/Site Built, Residential, Single Family Residence
Built in 1955
0.3 Acres Lot
$270,400 Zestimate®
$--/sqft
$1,455 Estimated rent
Home value
$270,400
$227,000 - $322,000
$1,455/mo
Zestimate® history
Loading...
Owner options
Explore your selling options
What's special
Looking for a completely renovated home?Look no further!This home has so much to offer, ranging from a remodeled interior/ exterior, TWO EXTRA ROOMS THAT CAN BE USED FOR A 3RD OR 4TH BEDROOM! Stepping onto the property, you will notice fresh landscaping, a large front porch and a large back deck, and a brand new HVAC system. As you step inside, you will notice new luxury vinyl flooring, new carpet, all new light fixtures, fresh paint, granite countertops, completely remodeled bathrooms, a huge walk in closet in primary suit, and natural light that floods the interior. There is a fourth room that can be used as a walk in pantry, office, or rec room. Some special features that come with the property is a brand new wine cooler, 2 water filtration systems, a water softener, and the septic system was recently pumped.Located on a no outlet road and just minutes away from HWY 220!
Zillow last checked: 8 hours ago
Listing updated: August 28, 2024 at 02:17pm
Listed by:
Casey Lawrence 336-302-1773,
eXp Realty, LLC
Bought with:
Maria Gonzalez
Eaglewood Realty Group, LLC
Source: Triad MLS,MLS#: 1141998 Originating MLS: Winston-Salem
Originating MLS: Winston-Salem
Facts & features
Interior
Bedrooms & bathrooms
- Bedrooms: 2
- Bathrooms: 2
- Full bathrooms: 2
- Main level bathrooms: 2
Primary bedroom
- Level: Main
- Dimensions: 13.42 x 12.42
Bedroom 2
- Level: Main
- Dimensions: 11.33 x 9.92
Bedroom 3
- Level: Main
- Dimensions: 8.92 x 14.08
Bonus room
- Level: Main
- Dimensions: 11.25 x 10.42
Dining room
- Level: Main
- Dimensions: 11.58 x 13.92
Kitchen
- Level: Main
- Dimensions: 11.25 x 18.08
Living room
- Level: Main
- Dimensions: 10 x 19.92
Heating
- Heat Pump, Electric
Cooling
- Central Air
Appliances
- Included: Dishwasher, Electric Water Heater
Features
- Flooring: Vinyl
- Basement: Crawl Space
- Has fireplace: No
Interior area
- Total structure area: 1,346
- Total interior livable area: 1,346 sqft
- Finished area above ground: 1,346
Property
Parking
- Parking features: Driveway
- Has uncovered spaces: Yes
Features
- Levels: One
- Stories: 1
- Pool features: None
Lot
- Size: 0.30 Acres
- Features: Cleared
Details
- Parcel number: 7751007553
- Zoning: RR
- Special conditions: Owner Sale
Construction
Type & style
- Home type: SingleFamily
- Architectural style: Ranch
- Property subtype: Stick/Site Built, Residential, Single Family Residence
Materials
- Brick, Vinyl Siding
Condition
- Year built: 1955
Utilities & green energy
- Sewer: Private Sewer
- Water: Public
Community & neighborhood
Location
- Region: Asheboro
- Subdivision: Rushwood Park
Other
Other facts
- Listing agreement: Exclusive Right To Sell
- Listing terms: Cash,Conventional,FHA,VA Loan
Price history
| Date | Event | Price |
|---|---|---|
| 8/28/2024 | Sold | $260,000-1.9% |
Source: | ||
| 7/26/2024 | Pending sale | $264,999 |
Source: | ||
| 7/24/2024 | Price change | $264,999-1.9% |
Source: | ||
| 7/1/2024 | Price change | $269,999-1.8% |
Source: | ||
| 6/15/2024 | Price change | $274,999-1.8% |
Source: | ||
Public tax history
| Year | Property taxes | Tax assessment |
|---|---|---|
| 2025 | $933 +1.3% | $132,990 +11.7% |
| 2024 | $921 | $119,090 |
| 2023 | $921 +22.3% | $119,090 +48.4% |
Find assessor info on the county website
Neighborhood: 27205
Nearby schools
GreatSchools rating
- 5/10Donna L Loflin Elementary SchoolGrades: K-5Distance: 1.1 mi
- 8/10South Asheboro Middle SchoolGrades: 6-8Distance: 1.2 mi
- 5/10Asheboro High SchoolGrades: 9-12Distance: 1.3 mi
Get a cash offer in 3 minutes
Find out how much your home could sell for in as little as 3 minutes with a no-obligation cash offer.
Estimated market value$270,400
Get a cash offer in 3 minutes
Find out how much your home could sell for in as little as 3 minutes with a no-obligation cash offer.
Estimated market value
$270,400
