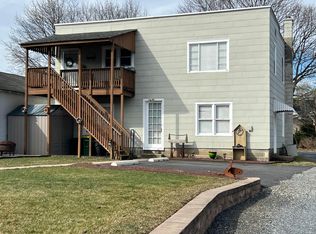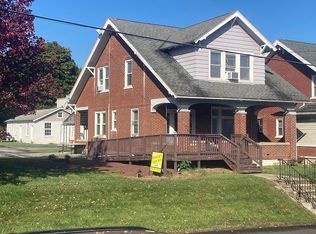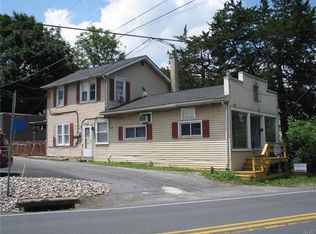Sold for $346,000
Street View
$346,000
928 Brookside Rd, Allentown, PA 18106
1beds
1,560sqft
Single Family Residence
Built in 1928
0.37 Acres Lot
$257,200 Zestimate®
$222/sqft
$1,625 Estimated rent
Home value
$257,200
$219,000 - $298,000
$1,625/mo
Zestimate® history
Loading...
Owner options
Explore your selling options
What's special
Located on a bustling main thoroughfare, this mixed-use property in Lower Macungie offers commercial versatility and residential comfort. The first floor features a spacious commercial area perfect for a beauty salon, nail salon, accounting office, spa, chiropractic office, law firm, or fitness studio. Its prime location provides high visibility and easy access for clients.
Property Highlights:
* Parking: 13+ spaces
* Detached Garage: Additional storage
* Recent Updates: New front porch, handicap ramp, waterproofed basement
* Great Condition: Well-maintained and ready for immediate use
Residential Space:
* Second Floor Apartment: Comfortable 1-bedroom unit generating rental income
* Income-Producing: Steady rental stream
* Separate Entrance: Ensures tenant privacy
* This property combines commercial potential with residential income in a desirable location. Ideal for investors or business owners seeking a prime spot, this well-maintained property offers great opportunities.
This mixed-use property is a rare find in Lower Macungie, combining commercial potential with residential profitability in a highly desirable location. Whether you're an investor seeking diverse income streams or a business owner looking for a prime location, this property offers many opportunities.
Don't miss the chance to own this versatile property in the heart of Lower Macungie. Contact us today to schedule a viewing and explore the endless possibilities this unique property offers.
Zillow last checked: 8 hours ago
Listing updated: November 18, 2024 at 11:24am
Listed by:
Glen R. Paisley 610-504-4072,
BHHS Fox & Roach Macungie,
Matt Carl 484-357-3875,
BHHS Fox & Roach Macungie
Bought with:
Mohamed Ouf, RS321537
Century 21 Pinnacle
Source: GLVR,MLS#: 741694 Originating MLS: Lehigh Valley MLS
Originating MLS: Lehigh Valley MLS
Facts & features
Interior
Bedrooms & bathrooms
- Bedrooms: 1
- Bathrooms: 2
- Full bathrooms: 1
- 1/2 bathrooms: 1
Bedroom
- Level: Second
- Dimensions: 16.00 x 11.00
Den
- Level: First
- Dimensions: 22.00 x 12.00
Den
- Level: First
- Dimensions: 15.00 x 13.00
Other
- Level: Second
- Dimensions: 8.00 x 8.00
Half bath
- Level: First
- Dimensions: 8.00 x 8.00
Kitchen
- Level: Second
- Dimensions: 15.00 x 11.00
Laundry
- Level: First
- Dimensions: 10.00 x 8.00
Living room
- Level: Second
- Dimensions: 16.00 x 14.00
Heating
- Baseboard, Electric, Oil
Cooling
- Ceiling Fan(s), Wall/Window Unit(s)
Appliances
- Included: Electric Oven
Features
- Dining Area, Eat-in Kitchen
- Flooring: Hardwood, Tile, Vinyl
- Basement: Full
Interior area
- Total interior livable area: 1,560 sqft
- Finished area above ground: 1,560
- Finished area below ground: 0
Property
Parking
- Total spaces: 13
- Parking features: Detached, Garage
- Garage spaces: 13
Features
- Levels: One and One Half
- Stories: 1
- Patio & porch: Covered, Porch
- Exterior features: Porch
- Has view: Yes
- View description: Mountain(s)
Lot
- Size: 0.37 Acres
- Features: Flat
Details
- Parcel number: 547586611433001
- Zoning: C-COMMERCIAL
- Special conditions: None
Construction
Type & style
- Home type: SingleFamily
- Architectural style: Cape Cod
- Property subtype: Single Family Residence
Materials
- Brick, Wood Siding
- Roof: Asphalt,Fiberglass
Condition
- Year built: 1928
Utilities & green energy
- Sewer: Public Sewer
- Water: Cistern, Public
Community & neighborhood
Location
- Region: Allentown
- Subdivision: Not in Development
Other
Other facts
- Listing terms: Cash,Conventional,FHA,USDA Loan,VA Loan
- Ownership type: Fee Simple
Price history
| Date | Event | Price |
|---|---|---|
| 11/8/2024 | Sold | $346,000-6.5%$222/sqft |
Source: | ||
| 9/14/2024 | Pending sale | $369,900$237/sqft |
Source: | ||
| 8/28/2024 | Price change | $369,900-5.1%$237/sqft |
Source: | ||
| 8/6/2024 | Price change | $389,900-4.9%$250/sqft |
Source: | ||
| 7/15/2024 | Listed for sale | $410,000+18.9%$263/sqft |
Source: | ||
Public tax history
Tax history is unavailable.
Neighborhood: 18106
Nearby schools
GreatSchools rating
- 7/10Wescosville El SchoolGrades: K-5Distance: 0.2 mi
- 7/10Lower Macungie Middle SchoolGrades: 6-8Distance: 1.4 mi
- 7/10Emmaus High SchoolGrades: 9-12Distance: 3.3 mi
Schools provided by the listing agent
- District: East Penn
Source: GLVR. This data may not be complete. We recommend contacting the local school district to confirm school assignments for this home.
Get a cash offer in 3 minutes
Find out how much your home could sell for in as little as 3 minutes with a no-obligation cash offer.
Estimated market value$257,200
Get a cash offer in 3 minutes
Find out how much your home could sell for in as little as 3 minutes with a no-obligation cash offer.
Estimated market value
$257,200


