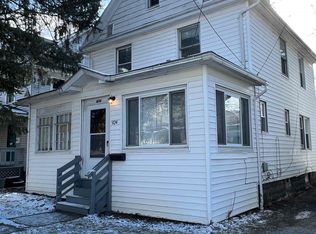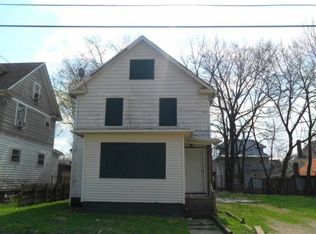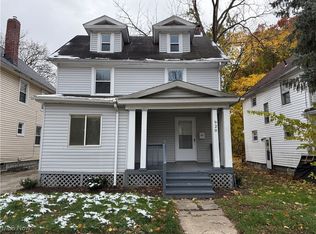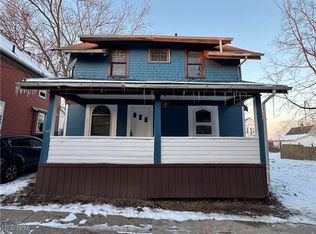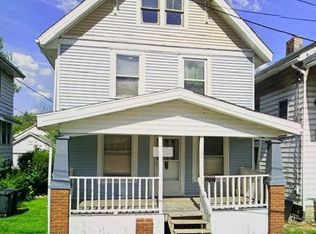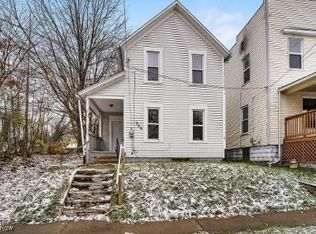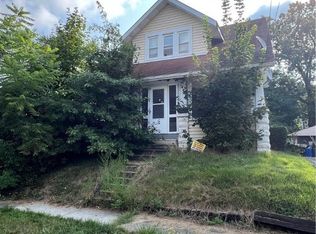A fantastic investment opportunity awaits. Highland Square 3 bedroom 1 bath home. Enter into the living room with a generous-sized dining room that leads into the Kitchen with a room converted into a bedroom on the first floor that was a solarium. Hardwood floors through living room, dining and bedrooms. Out building 12 x 15 in the back for storage. Ready to continue as an investment or make your own. Needs a little TLC to add your own personal touches.
For sale
$70,000
928 Bloomfield Ave, Akron, OH 44302
3beds
1,463sqft
Est.:
Single Family Residence
Built in 1919
3,040.49 Square Feet Lot
$-- Zestimate®
$48/sqft
$-- HOA
What's special
Converted into a bedroomGenerous-sized dining roomHardwood floors
- 295 days |
- 429 |
- 34 |
Zillow last checked: 8 hours ago
Listing updated: November 18, 2025 at 06:33am
Listing Provided by:
Stacey Jewell 330-316-2068 staceyjewell@mcdhomes.com,
McDowell Homes Real Estate Services,
Grace A Powers 330-715-7850,
McDowell Homes Real Estate Services
Source: MLS Now,MLS#: 5095348 Originating MLS: Lake Geauga Area Association of REALTORS
Originating MLS: Lake Geauga Area Association of REALTORS
Tour with a local agent
Facts & features
Interior
Bedrooms & bathrooms
- Bedrooms: 3
- Bathrooms: 1
- Full bathrooms: 1
Bedroom
- Description: Flooring: Wood
- Level: Second
- Dimensions: 12 x 9
Bedroom
- Description: Flooring: Wood
- Level: Second
- Dimensions: 11 x 11
Bathroom
- Description: Flooring: Luxury Vinyl Tile
- Level: Second
- Dimensions: 10 x 6
Bathroom
- Description: Flooring: Wood
- Level: Second
- Dimensions: 11 x 9
Other
- Description: Flooring: Wood
- Level: Third
- Dimensions: 25 x 12
Dining room
- Description: Flooring: Wood
- Level: First
- Dimensions: 13 x 11
Eat in kitchen
- Description: Flooring: Luxury Vinyl Tile
- Level: First
- Dimensions: 10 x 3
Kitchen
- Description: Flooring: Luxury Vinyl Tile
- Level: First
- Dimensions: 10 x 9
Living room
- Description: Flooring: Wood
- Level: First
- Dimensions: 17 x 11
Sunroom
- Description: Flooring: Wood
- Level: First
- Dimensions: 9 x 7
Heating
- Gas
Cooling
- None
Appliances
- Laundry: In Basement
Features
- Basement: Full
- Has fireplace: No
- Fireplace features: None
Interior area
- Total structure area: 1,463
- Total interior livable area: 1,463 sqft
- Finished area above ground: 1,463
- Finished area below ground: 0
Video & virtual tour
Property
Parking
- Parking features: Driveway
Features
- Levels: Two
- Stories: 2
Lot
- Size: 3,040.49 Square Feet
Details
- Additional structures: Outbuilding
- Parcel number: 6720635
Construction
Type & style
- Home type: SingleFamily
- Architectural style: Colonial
- Property subtype: Single Family Residence
Materials
- Vinyl Siding
- Roof: Asphalt,Fiberglass
Condition
- Year built: 1919
Utilities & green energy
- Sewer: Public Sewer
- Water: Public
Community & HOA
Community
- Subdivision: Wylies
HOA
- Has HOA: No
Location
- Region: Akron
Financial & listing details
- Price per square foot: $48/sqft
- Tax assessed value: $60,450
- Annual tax amount: $1,413
- Date on market: 2/18/2025
- Cumulative days on market: 137 days
- Listing terms: Cash,Conventional
Estimated market value
Not available
Estimated sales range
Not available
Not available
Price history
Price history
| Date | Event | Price |
|---|---|---|
| 7/17/2025 | Listed for sale | $70,000$48/sqft |
Source: | ||
| 6/12/2025 | Pending sale | $70,000$48/sqft |
Source: | ||
| 2/18/2025 | Listed for sale | $70,000+55.6%$48/sqft |
Source: | ||
| 3/22/2024 | Listing removed | -- |
Source: | ||
| 1/21/2024 | Pending sale | $45,000$31/sqft |
Source: | ||
Public tax history
Public tax history
| Year | Property taxes | Tax assessment |
|---|---|---|
| 2024 | $1,413 +19.5% | $21,160 |
| 2023 | $1,183 +28.9% | $21,160 +67.1% |
| 2022 | $918 -0.1% | $12,664 |
Find assessor info on the county website
BuyAbility℠ payment
Est. payment
$384/mo
Principal & interest
$271
Property taxes
$88
Home insurance
$25
Climate risks
Neighborhood: Highland Square
Nearby schools
GreatSchools rating
- 4/10Portage Path Community Learning CenterGrades: K-5Distance: 0.3 mi
- 4/10Litchfield Community Learning CenterGrades: 6-8Distance: 1.9 mi
- 4/10Firestone High SchoolGrades: 9-12Distance: 1.9 mi
Schools provided by the listing agent
- District: Akron CSD - 7701
Source: MLS Now. This data may not be complete. We recommend contacting the local school district to confirm school assignments for this home.
- Loading
- Loading
