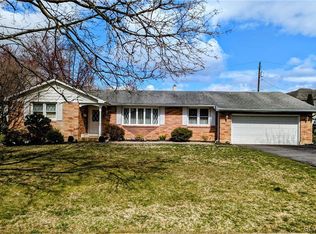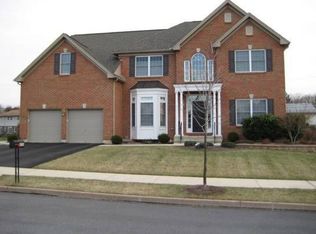Sold for $459,000
$459,000
928 Belford Rd, Allentown, PA 18103
4beds
2,912sqft
Single Family Residence
Built in 1972
10,454.4 Square Feet Lot
$485,300 Zestimate®
$158/sqft
$2,629 Estimated rent
Home value
$485,300
$461,000 - $510,000
$2,629/mo
Zestimate® history
Loading...
Owner options
Explore your selling options
What's special
OFFER DEADLINE is 12pm, 3/5/24! Welcome to 928 Belford Road, a 4-bedroom, 2 1/2 bath nicely updated home nestled on a 1/4 acre lot in the quiet, but conveniently located, neighborhood of Imperial Park & the Salisbury SD! The updates begin on the outside of the home w/ a recently painted exterior & window trims! You are greeted w/ a paver walkway leading to a large, covered front porch w/ cedar-wrapped columns. Upon entering the house, you will notice modern flooring & decorative trimwork in the entryway offering a welcoming vibe! To the left of the foyer is a spacious formal living room w/ large windows that allow sunlight to flood the space. The living room leads into the formal dining room accentuated with decorative picture-frame and crown moldings. The updated kitchen is highlighted by granite countertops, decorative backsplash, undercabinet lighting & eat-in area. A modern sliding barn door separates the kitchen from the convenient 1st floor laundry room. A family room with woodburning fireplace & brick surround is located in the rear of the home! Master bedroom w/ private bath, 3 secondary bedrooms & an updated hall bath comprise the 2nd floor. This home boasts an additional 1,000 sq ft of living space in the fully-finished basement, including a huge, separate & finished storage room. Other features of this lovely home include lots of hardwood flooring throughout, a radon system, extended driveway, newer water heater & a new heat pump in 2023!BE SURE TO WATCH THE VIDEO!
Zillow last checked: 8 hours ago
Listing updated: April 09, 2024 at 08:56am
Listed by:
Kelly L. Cusick 610-390-8279,
Weichert Realtors - Allentown
Bought with:
nonmember
NON MBR Office
Source: GLVR,MLS#: 733371 Originating MLS: Lehigh Valley MLS
Originating MLS: Lehigh Valley MLS
Facts & features
Interior
Bedrooms & bathrooms
- Bedrooms: 4
- Bathrooms: 3
- Full bathrooms: 2
- 1/2 bathrooms: 1
Heating
- Baseboard, Electric, Forced Air, Heat Pump, Propane
Cooling
- Central Air
Appliances
- Included: Dryer, Dishwasher, Electric Oven, Electric Range, Electric Water Heater, Microwave, Refrigerator, Water Softener Owned, Washer
- Laundry: Washer Hookup, Dryer Hookup, Main Level
Features
- Attic, Dining Area, Separate/Formal Dining Room, Entrance Foyer, Eat-in Kitchen, Family Room Lower Level, Game Room, Family Room Main Level, Storage
- Flooring: Hardwood, Tile
- Basement: Full,Finished
- Has fireplace: Yes
- Fireplace features: Family Room, Wood Burning
Interior area
- Total interior livable area: 2,912 sqft
- Finished area above ground: 2,060
- Finished area below ground: 852
Property
Parking
- Total spaces: 2
- Parking features: Attached, Driveway, Garage, Off Street, On Street
- Attached garage spaces: 2
- Has uncovered spaces: Yes
Features
- Stories: 2
- Patio & porch: Covered, Patio, Porch
- Exterior features: Porch, Patio, Shed, Propane Tank - Owned
Lot
- Size: 10,454 sqft
- Dimensions: 95 109.94
- Features: Flat
Details
- Additional structures: Shed(s)
- Parcel number: 548691673522001
- Zoning: R3-MEDIUM - LOW DENSITY R
- Special conditions: Corporate Listing
Construction
Type & style
- Home type: SingleFamily
- Architectural style: Colonial
- Property subtype: Single Family Residence
Materials
- Aluminum Siding, Brick, Vinyl Siding
- Roof: Asphalt,Fiberglass
Condition
- Year built: 1972
Utilities & green energy
- Electric: Circuit Breakers
- Sewer: Public Sewer
- Water: Public
Community & neighborhood
Location
- Region: Allentown
- Subdivision: Imperial Park
Other
Other facts
- Listing terms: Cash,Conventional,FHA,VA Loan
- Ownership type: Fee Simple
- Road surface type: Paved
Price history
| Date | Event | Price |
|---|---|---|
| 4/9/2024 | Sold | $459,000$158/sqft |
Source: | ||
| 3/5/2024 | Pending sale | $459,000$158/sqft |
Source: | ||
| 2/28/2024 | Listed for sale | $459,000+10.6%$158/sqft |
Source: | ||
| 3/29/2022 | Sold | $415,000+7.8%$143/sqft |
Source: | ||
| 2/22/2022 | Pending sale | $385,000$132/sqft |
Source: | ||
Public tax history
| Year | Property taxes | Tax assessment |
|---|---|---|
| 2025 | $6,835 +7.7% | $211,000 |
| 2024 | $6,349 +5.4% | $211,000 |
| 2023 | $6,023 | $211,000 |
Find assessor info on the county website
Neighborhood: Dorneyville
Nearby schools
GreatSchools rating
- 6/10Salisbury Middle SchoolGrades: 5-8Distance: 1.5 mi
- 6/10Salisbury Senior High SchoolGrades: 9-12Distance: 3.8 mi
- 5/10Salisbury Elementary SchoolGrades: K-4Distance: 4.5 mi
Schools provided by the listing agent
- Elementary: Salisbury Elementary School
- Middle: Salisbury Middle School
- High: Salisbury High School
- District: Salisbury
Source: GLVR. This data may not be complete. We recommend contacting the local school district to confirm school assignments for this home.
Get a cash offer in 3 minutes
Find out how much your home could sell for in as little as 3 minutes with a no-obligation cash offer.
Estimated market value$485,300
Get a cash offer in 3 minutes
Find out how much your home could sell for in as little as 3 minutes with a no-obligation cash offer.
Estimated market value
$485,300

