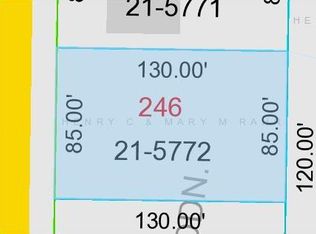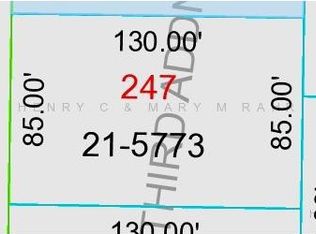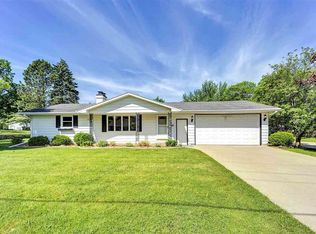Sold
$275,000
928 Alpine Dr, Green Bay, WI 54311
4beds
2,160sqft
Single Family Residence
Built in 1961
0.47 Acres Lot
$282,700 Zestimate®
$127/sqft
$2,088 Estimated rent
Home value
$282,700
$243,000 - $328,000
$2,088/mo
Zestimate® history
Loading...
Owner options
Explore your selling options
What's special
1 owner home includes the following features: 4 lg bedrooms, 2 full baths, bright windowed LR, spacious eat-in kitchen, LL fam rm, 3 season rm & a lg egress window basement rm. Upper level bedrooms have abundant closets/storage & a lg hallway cedar closet; primary BR dbl closets & separate bathroom entrance. Kitchen includes 2 range/ovens, dishwasher & wood cabinetry. LR & 3 season rm flank kitchen creating a large entertaining area. LL fam rm fts a stone faced/wood burn fireplace; adjoining full bath & extra laundry hook-up area. Fam rm & seasonal rm lead to expansive yard & multiple patio spaces for additional entertaining. 3 separate areas in basement ready to be finished for additional living areas. 3 zone hot-water heating, lg garage. As is, where is sale.
Zillow last checked: 8 hours ago
Listing updated: May 10, 2025 at 03:14am
Listed by:
Cindy R Gregoire Office:920-432-1007,
Mark D Olejniczak Realty, Inc.
Bought with:
Leo Garcia
Dallaire Realty
Source: RANW,MLS#: 50303913
Facts & features
Interior
Bedrooms & bathrooms
- Bedrooms: 4
- Bathrooms: 2
- Full bathrooms: 2
Bedroom 1
- Level: Upper
- Dimensions: 15x13
Bedroom 2
- Level: Upper
- Dimensions: 14x12
Bedroom 3
- Level: Upper
- Dimensions: 16x10
Bedroom 4
- Level: Upper
- Dimensions: 11x12
Family room
- Level: Lower
- Dimensions: 29x12
Kitchen
- Level: Main
- Dimensions: 25x22
Living room
- Level: Main
- Dimensions: 25x22
Other
- Description: 3 Season Rm
- Level: Main
- Dimensions: 22x16
Heating
- Radiant
Appliances
- Included: Dishwasher, Range
Features
- At Least 1 Bathtub, Cable Available, High Speed Internet
- Windows: Skylight(s)
- Basement: Full,Partial Fin. Contiguous
- Number of fireplaces: 1
- Fireplace features: One, Wood Burning
Interior area
- Total interior livable area: 2,160 sqft
- Finished area above ground: 1,656
- Finished area below ground: 504
Property
Parking
- Total spaces: 2
- Parking features: Attached
- Attached garage spaces: 2
Features
- Patio & porch: Patio
Lot
- Size: 0.47 Acres
- Features: Corner Lot
Details
- Parcel number: 211185
- Zoning: Residential
- Special conditions: Arms Length
Construction
Type & style
- Home type: SingleFamily
- Architectural style: Split Level
- Property subtype: Single Family Residence
Materials
- Aluminum Siding
- Foundation: Poured Concrete
Condition
- New construction: No
- Year built: 1961
Utilities & green energy
- Sewer: Public Sewer
- Water: Public
Community & neighborhood
Location
- Region: Green Bay
Price history
| Date | Event | Price |
|---|---|---|
| 5/9/2025 | Sold | $275,000-1.8%$127/sqft |
Source: RANW #50303913 | ||
| 4/30/2025 | Pending sale | $279,900$130/sqft |
Source: RANW #50303913 | ||
| 4/9/2025 | Contingent | $279,900$130/sqft |
Source: | ||
| 3/28/2025 | Listed for sale | $279,900$130/sqft |
Source: RANW #50303913 | ||
| 3/20/2025 | Listing removed | $279,900$130/sqft |
Source: | ||
Public tax history
| Year | Property taxes | Tax assessment |
|---|---|---|
| 2024 | $5,130 +3.6% | $235,300 |
| 2023 | $4,951 +5.1% | $235,300 |
| 2022 | $4,712 +28.7% | $235,300 +71.1% |
Find assessor info on the county website
Neighborhood: Wilder Park
Nearby schools
GreatSchools rating
- 5/10Wilder Elementary SchoolGrades: PK-5Distance: 0.5 mi
- 1/10Edison Middle SchoolGrades: 6-8Distance: 3.1 mi
- 7/10Preble High SchoolGrades: 9-12Distance: 1.5 mi
Schools provided by the listing agent
- Elementary: Wilder
- Middle: Edison
- High: Preble
Source: RANW. This data may not be complete. We recommend contacting the local school district to confirm school assignments for this home.

Get pre-qualified for a loan
At Zillow Home Loans, we can pre-qualify you in as little as 5 minutes with no impact to your credit score.An equal housing lender. NMLS #10287.


