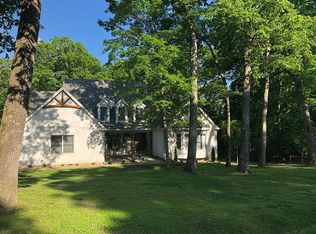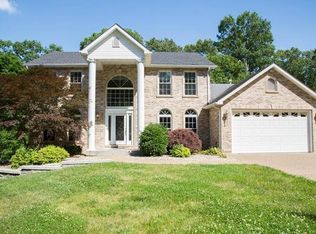Closed
Listing Provided by:
Jeremy J Gabris 314-303-0212,
SCHNEIDER Real Estate
Bought with: Worth Clark Realty
Price Unknown
928 Acorn Ridge Ct, Defiance, MO 63341
4beds
2,304sqft
Single Family Residence
Built in 1998
3.03 Acres Lot
$728,700 Zestimate®
$--/sqft
$3,293 Estimated rent
Home value
$728,700
$692,000 - $772,000
$3,293/mo
Zestimate® history
Loading...
Owner options
Explore your selling options
What's special
Private 3+Acres, Treetops of Defiance 2 Story Atrium 4 Bed 3.5 Bath, Attach/Detach 3-2 car garage, on CuldeSac in Ridgefield Farms. Detach-Perfect for Workshop, undernth Storm Shelter/Storage. Kitchen features Granite Countertop, Center Island, Breakfast Bar w/Separate and Formal Dining. Master Bed Mn Level Wood Flooring. Bath-Double Sink, Jetted Tub, and Separate Shower. Laundry-main level. Natural Light lights up the Atrium Style Great Room, enjoy the most Incredible Views in the ambiance of your High Efficiency Fireplace. Upstairs-2 Large Bedrooms, Full Bath, and Loft that overlooks Great Room. Full Basement-10 ft pour-Walkout, Wet Bar, Wood Burning Stove, another Large Bedroom/Second Master w/ Jack and Jill Full Bathroom. Plenty of Storage, Wine Cellar under Stairs! Utility room w/ GeoThermal replaced 2016- 3 zoned Dampers, 400 amp service, Back up Generator, 80 Gal Water Heater! Arch Shingles, Inground Sprinkler, LED landscape light, Wood Composite Deck, Private Patio w/Firepit! Additional Rooms: Mud Room, Wine Cellar
Zillow last checked: 8 hours ago
Listing updated: April 28, 2025 at 05:57pm
Listing Provided by:
Jeremy J Gabris 314-303-0212,
SCHNEIDER Real Estate
Bought with:
Tina Knox, 2012025901
Worth Clark Realty
Source: MARIS,MLS#: 22072204 Originating MLS: St. Charles County Association of REALTORS
Originating MLS: St. Charles County Association of REALTORS
Facts & features
Interior
Bedrooms & bathrooms
- Bedrooms: 4
- Bathrooms: 4
- Full bathrooms: 3
- 1/2 bathrooms: 1
- Main level bathrooms: 2
- Main level bedrooms: 1
Primary bedroom
- Features: Floor Covering: Wood, Wall Covering: Some
- Level: Main
Bedroom
- Features: Floor Covering: Wood, Wall Covering: Some
- Level: Upper
Bedroom
- Features: Floor Covering: Wood, Wall Covering: Some
- Level: Upper
Bedroom
- Features: Wall Covering: Some
- Level: Lower
Primary bathroom
- Features: Floor Covering: Wood
- Level: Main
Bathroom
- Features: Floor Covering: Ceramic Tile
- Level: Upper
Bathroom
- Features: Floor Covering: Ceramic Tile
- Level: Lower
Dining room
- Features: Floor Covering: Wood, Wall Covering: Some
- Level: Main
Great room
- Features: Floor Covering: Wood, Wall Covering: None
- Level: Main
Kitchen
- Features: Floor Covering: Ceramic Tile, Wall Covering: Some
- Level: Main
Laundry
- Level: Main
Living room
- Features: Wall Covering: Some
- Level: Lower
Loft
- Features: Floor Covering: Wood
- Level: Upper
Other
- Level: Lower
Storage
- Level: Lower
Heating
- Electric, Forced Air, Geothermal, Hot Water, Zoned
Cooling
- Central Air, Electric, Geothermal, Zoned
Appliances
- Included: Dishwasher, Disposal, Dryer, Electric Cooktop, Microwave, Range Hood, Electric Range, Electric Oven, Refrigerator, Washer, Electric Water Heater
- Laundry: Main Level
Features
- Breakfast Bar, Breakfast Room, Kitchen Island, Granite Counters, Pantry, Separate Dining, Double Vanity, Separate Shower, High Ceilings, Vaulted Ceiling(s), Bar
- Doors: Pocket Door(s)
- Windows: Low Emissivity Windows, Skylight(s)
- Basement: Full,Concrete,Sleeping Area,Sump Pump,Walk-Out Access
- Number of fireplaces: 2
- Fireplace features: Basement, Great Room, Blower Fan, Circulating, Free Standing, Wood Burning
Interior area
- Total structure area: 2,304
- Total interior livable area: 2,304 sqft
- Finished area above ground: 2,304
Property
Parking
- Total spaces: 6
- Parking features: RV Access/Parking, Additional Parking, Attached, Garage, Circular Driveway, Detached, Oversized, Storage, Workshop in Garage
- Attached garage spaces: 6
- Has uncovered spaces: Yes
Features
- Levels: Two
- Patio & porch: Deck, Composite, Patio
Lot
- Size: 3.03 Acres
- Dimensions: 131987 sq ft
- Features: Adjoins Wooded Area, Cul-De-Sac
- Topography: Terraced
Details
- Additional structures: Garage(s), Second Garage, Storage, Workshop
- Parcel number: 300707036000200.0000000
- Special conditions: Standard
Construction
Type & style
- Home type: SingleFamily
- Architectural style: Rustic,Traditional,Atrium
- Property subtype: Single Family Residence
Materials
- Stone Veneer, Brick Veneer, Vinyl Siding
Condition
- Year built: 1998
Details
- Builder name: Hayden Custom Homes
Utilities & green energy
- Sewer: Septic Tank
- Water: Public
Community & neighborhood
Security
- Security features: Smoke Detector(s)
Location
- Region: Defiance
- Subdivision: Ridgefield Farms #5
HOA & financial
HOA
- HOA fee: $500 annually
- Services included: Other
Other
Other facts
- Listing terms: Assumable,Cash,Conventional,FHA,VA Loan
- Ownership: Private
- Road surface type: Concrete
Price history
| Date | Event | Price |
|---|---|---|
| 1/16/2023 | Pending sale | $682,000$296/sqft |
Source: | ||
| 1/13/2023 | Sold | -- |
Source: | ||
| 11/28/2022 | Contingent | $682,000$296/sqft |
Source: | ||
| 11/17/2022 | Listed for sale | $682,000$296/sqft |
Source: | ||
Public tax history
| Year | Property taxes | Tax assessment |
|---|---|---|
| 2024 | $7,471 +4.8% | $121,131 |
| 2023 | $7,129 +37.9% | $121,131 +48.3% |
| 2022 | $5,171 | $81,701 |
Find assessor info on the county website
Neighborhood: 63341
Nearby schools
GreatSchools rating
- 8/10Daniel Boone Elementary SchoolGrades: K-5Distance: 4.3 mi
- 8/10Francis Howell Middle SchoolGrades: 6-8Distance: 7.9 mi
- 10/10Francis Howell High SchoolGrades: 9-12Distance: 5.5 mi
Schools provided by the listing agent
- Elementary: Daniel Boone Elem.
- Middle: Francis Howell Middle
- High: Francis Howell High
Source: MARIS. This data may not be complete. We recommend contacting the local school district to confirm school assignments for this home.
Sell for more on Zillow
Get a free Zillow Showcase℠ listing and you could sell for .
$728,700
2% more+ $14,574
With Zillow Showcase(estimated)
$743,274
