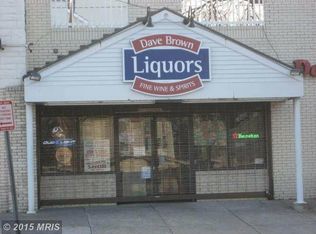Sold for $600,000 on 03/31/23
$600,000
928 47th Pl NE, Washington, DC 20019
4beds
2,100sqft
Single Family Residence
Built in 1924
4,056 Square Feet Lot
$576,800 Zestimate®
$286/sqft
$3,910 Estimated rent
Home value
$576,800
$548,000 - $606,000
$3,910/mo
Zestimate® history
Loading...
Owner options
Explore your selling options
What's special
Experience a one-of-a-kind opportunity with this well priced single family home, boasting a huge $100,000 reduction. Step into modern luxury in this open floor plan rancher, featuring 4 bedrooms and 4.5 bathrooms plus every amenity for your comfort and enjoyment. Enjoy the bright and airy atmosphere of engineered light brown floors complemented by oversized windows that fill the space with natural light. Relax on the covered porch in this nonpareil neighborhood or entertain friends around the generous white quartz island beneath warm pendant lighting in the kitchen - complete with grey and white shaker cabinets, gold knobs, stainless steel appliances and wine cooler. Retreat to one of three full baths on the main level - two with bathtubs or master bathroom's walk-in shower surrounded by blue veined white tiles - while guests can enjoy a powder room on the same floor. The lower level adds more charm to this gorgeous home with large windows framing a delightful family room/or convertible 5th bedroom accompanied by its own full bath as well as brand new doors leading out to a fenced backyard offering privacy for summer cookouts and animals alike; all within easy access to Washington DC! With 8 condos coming up diagonally behind this home you won't want to miss out on this...2 Metro stops under 1mile.
Zillow last checked: 8 hours ago
Listing updated: June 26, 2025 at 08:50am
Listed by:
Ruma Sikka 202-365-2304,
Keller Williams Capital Properties
Bought with:
Chikia Barnes, 643342
Keller Williams Preferred Properties
Source: Bright MLS,MLS#: DCDC2074236
Facts & features
Interior
Bedrooms & bathrooms
- Bedrooms: 4
- Bathrooms: 5
- Full bathrooms: 4
- 1/2 bathrooms: 1
- Main level bathrooms: 4
- Main level bedrooms: 4
Bedroom 1
- Level: Main
Bedroom 2
- Level: Main
Bedroom 3
- Level: Main
Bedroom 4
- Level: Main
Bathroom 1
- Level: Main
Bathroom 2
- Level: Main
Bathroom 3
- Level: Main
Dining room
- Level: Main
Family room
- Level: Lower
Other
- Level: Lower
Half bath
- Level: Main
Kitchen
- Level: Main
Living room
- Level: Main
Heating
- Central, Natural Gas
Cooling
- Central Air, Electric
Appliances
- Included: Gas Water Heater
Features
- Basement: Connecting Stairway,Finished,Walk-Out Access
- Has fireplace: No
Interior area
- Total structure area: 2,100
- Total interior livable area: 2,100 sqft
- Finished area above ground: 1,500
- Finished area below ground: 600
Property
Parking
- Parking features: On Street
- Has uncovered spaces: Yes
Accessibility
- Accessibility features: Accessible Entrance
Features
- Levels: Two
- Stories: 2
- Pool features: None
Lot
- Size: 4,056 sqft
- Features: Urban Land-Sassafras-Chillum
Details
- Additional structures: Above Grade, Below Grade
- Parcel number: 5151//0113
- Zoning: RESI
- Special conditions: Standard
Construction
Type & style
- Home type: SingleFamily
- Architectural style: Cottage
- Property subtype: Single Family Residence
Materials
- Combination
- Foundation: Other
Condition
- New construction: No
- Year built: 1924
Utilities & green energy
- Sewer: Public Sewer
- Water: Public
Community & neighborhood
Location
- Region: Washington
- Subdivision: Deanwood
Other
Other facts
- Listing agreement: Exclusive Right To Sell
- Ownership: Fee Simple
Price history
| Date | Event | Price |
|---|---|---|
| 4/1/2023 | Pending sale | $635,000+5.8%$302/sqft |
Source: | ||
| 3/31/2023 | Sold | $600,000-5.5%$286/sqft |
Source: | ||
| 3/10/2023 | Contingent | $635,000$302/sqft |
Source: | ||
| 1/26/2023 | Price change | $635,000-2.2%$302/sqft |
Source: | ||
| 11/10/2022 | Price change | $649,000-3%$309/sqft |
Source: | ||
Public tax history
| Year | Property taxes | Tax assessment |
|---|---|---|
| 2025 | $4,289 +0.6% | $594,470 +1% |
| 2024 | $4,263 +78.1% | $588,590 +109.1% |
| 2023 | $2,393 +10.8% | $281,540 +10.8% |
Find assessor info on the county website
Neighborhood: Deanwood
Nearby schools
GreatSchools rating
- 5/10Houston Elementary SchoolGrades: PK-5Distance: 0.3 mi
- 4/10Kelly Miller Middle SchoolGrades: 6-8Distance: 0.6 mi
- 4/10H.D. Woodson High SchoolGrades: 9-12Distance: 0.8 mi
Schools provided by the listing agent
- District: District Of Columbia Public Schools
Source: Bright MLS. This data may not be complete. We recommend contacting the local school district to confirm school assignments for this home.

Get pre-qualified for a loan
At Zillow Home Loans, we can pre-qualify you in as little as 5 minutes with no impact to your credit score.An equal housing lender. NMLS #10287.
