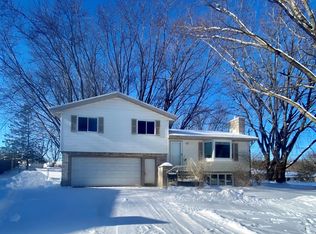You don't want to miss this masterfully renovated 4BR/3BA home in NW Rochester with an open floor plan. The kitchen features granite counters and island. Hickory floors on the main floor along with a family room, great room, and 3 bedrooms. A dream master suite with fireplace, spa-like bathroom, and walk-in closet. Family room and den in the lower level. The deck overlooks the park-like backyard.
This property is off market, which means it's not currently listed for sale or rent on Zillow. This may be different from what's available on other websites or public sources.
