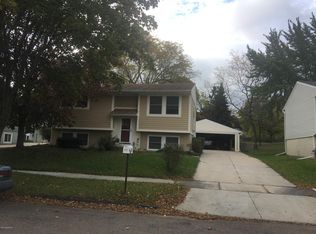Closed
$290,000
928 19th St SE, Rochester, MN 55904
4beds
2,034sqft
Single Family Residence
Built in 1977
0.28 Acres Lot
$318,600 Zestimate®
$143/sqft
$2,075 Estimated rent
Home value
$318,600
$303,000 - $335,000
$2,075/mo
Zestimate® history
Loading...
Owner options
Explore your selling options
What's special
Check out this 4-bedroom, 2-bathroom standard split located at 928 19th Street Southeast. This property
is currently available for sale and offers a cozy and comfortable living space.
Inside, you'll find new carpet in the primary bedroom, providing a fresh and inviting feel. The entire
house has been recently painted, waiting for your modern touch.
One of the highlights of this property is the fully fenced yard, offering security and tons of open space
for all your outdoor ideas!
Conveniently situated within walking distance to schools, this home is ideal for families with children.
Additionally, the location provides easy access to nearby amenities and attractions.
Don't miss out on the opportunity to make this house your home. Schedule a
viewing and see all that this property has to offer!
Zillow last checked: 8 hours ago
Listing updated: May 06, 2025 at 12:21am
Listed by:
Raychel Ptacek 507-208-9505,
Keller Williams Premier Realty
Bought with:
Joanna Kelley
Keller Williams Premier Realty
Source: NorthstarMLS as distributed by MLS GRID,MLS#: 6486854
Facts & features
Interior
Bedrooms & bathrooms
- Bedrooms: 4
- Bathrooms: 2
- Full bathrooms: 2
Bedroom 1
- Level: Main
Bedroom 2
- Level: Main
Bedroom 3
- Level: Lower
Bedroom 4
- Level: Lower
Bathroom
- Level: Lower
Bathroom
- Level: Main
Dining room
- Level: Main
Family room
- Level: Lower
Foyer
- Level: Main
Kitchen
- Level: Main
Laundry
- Level: Lower
Living room
- Level: Main
Heating
- Forced Air
Cooling
- Central Air
Appliances
- Included: Dishwasher, Dryer, Exhaust Fan, Microwave, Range, Refrigerator, Washer
Features
- Basement: Block,Daylight,Finished,Full
- Has fireplace: No
Interior area
- Total structure area: 2,034
- Total interior livable area: 2,034 sqft
- Finished area above ground: 1,034
- Finished area below ground: 850
Property
Parking
- Total spaces: 2
- Parking features: Detached, Concrete
- Garage spaces: 2
Accessibility
- Accessibility features: None
Features
- Levels: Multi/Split
- Patio & porch: Deck
- Fencing: Chain Link,Full
Lot
- Size: 0.28 Acres
- Dimensions: 66 x 190
Details
- Foundation area: 1034
- Parcel number: 641243013824
- Zoning description: Residential-Single Family
Construction
Type & style
- Home type: SingleFamily
- Property subtype: Single Family Residence
Materials
- Brick/Stone, Vinyl Siding, Block
- Roof: Asphalt
Condition
- Age of Property: 48
- New construction: No
- Year built: 1977
Utilities & green energy
- Electric: Circuit Breakers, Power Company: Rochester Public Utilities
- Gas: Natural Gas
- Sewer: City Sewer/Connected
- Water: City Water/Connected
Community & neighborhood
Location
- Region: Rochester
- Subdivision: Meadow Park 13th Sub-Torrens
HOA & financial
HOA
- Has HOA: No
Price history
| Date | Event | Price |
|---|---|---|
| 4/2/2024 | Sold | $290,000+1.8%$143/sqft |
Source: | ||
| 2/12/2024 | Pending sale | $285,000$140/sqft |
Source: | ||
| 2/9/2024 | Listed for sale | $285,000+9.4%$140/sqft |
Source: | ||
| 7/16/2021 | Sold | $260,500+63.9%$128/sqft |
Source: | ||
| 8/10/2006 | Sold | $158,951$78/sqft |
Source: Public Record Report a problem | ||
Public tax history
| Year | Property taxes | Tax assessment |
|---|---|---|
| 2024 | -- | $224,000 -4.1% |
| 2023 | -- | $233,500 +3% |
| 2022 | $2,744 +299.7% | $226,800 +249.5% |
Find assessor info on the county website
Neighborhood: Meadow Park
Nearby schools
GreatSchools rating
- 3/10Franklin Elementary SchoolGrades: PK-5Distance: 0.2 mi
- 4/10Willow Creek Middle SchoolGrades: 6-8Distance: 0.5 mi
- 9/10Mayo Senior High SchoolGrades: 8-12Distance: 0.7 mi
Schools provided by the listing agent
- Elementary: Ben Franklin
- Middle: Willow Creek
- High: Mayo
Source: NorthstarMLS as distributed by MLS GRID. This data may not be complete. We recommend contacting the local school district to confirm school assignments for this home.
Get a cash offer in 3 minutes
Find out how much your home could sell for in as little as 3 minutes with a no-obligation cash offer.
Estimated market value
$318,600
Get a cash offer in 3 minutes
Find out how much your home could sell for in as little as 3 minutes with a no-obligation cash offer.
Estimated market value
$318,600
