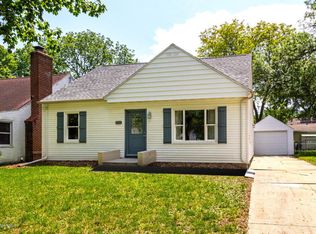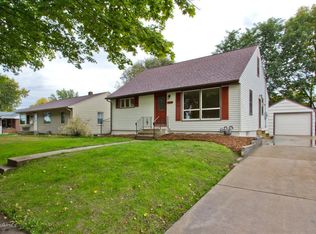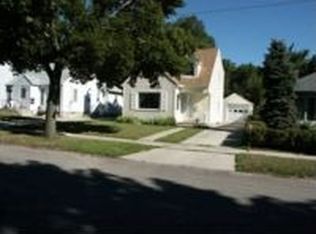Closed
$282,500
928 10th St SE, Rochester, MN 55904
3beds
3,104sqft
Single Family Residence
Built in 1950
6,534 Square Feet Lot
$300,300 Zestimate®
$91/sqft
$2,175 Estimated rent
Home value
$300,300
$285,000 - $315,000
$2,175/mo
Zestimate® history
Loading...
Owner options
Explore your selling options
What's special
Beautifully remodeled home! Every room has been retouched and finished professionally. NEW Kitchen, complete appliance package, upgraded bathrooms, unique living room with rare corner windows to accent that 1950's 'art deco' look that abounds throughout the home! Classy look, with unique curved upstairs rear dormers, full sized upper bedroom with added den/office for the work from home options. Exceptional main floor with unusual 2 large bedrooms on that level. Full main floor bath between both bedrooms. Great floor plan with expansion possibilities in the basement. Clean large unfinished basement, with full laundry package. As added bonus in this price range is the oversized 2 car garage, separate fenced area for a pet, and larger fenced yard area completes this wonderful 'move in' ready home!
Zillow last checked: 8 hours ago
Listing updated: May 06, 2025 at 05:55am
Listed by:
Thomas H Meilander 507-254-2259,
Edina Realty, Inc.,
Chris Drury 507-254-5744
Bought with:
Allison L Vaith
Counselor Realty of Rochester
Source: NorthstarMLS as distributed by MLS GRID,MLS#: 6327582
Facts & features
Interior
Bedrooms & bathrooms
- Bedrooms: 3
- Bathrooms: 2
- Full bathrooms: 1
- 1/2 bathrooms: 1
Bedroom 1
- Level: Main
Bedroom 2
- Level: Main
Bedroom 3
- Level: Upper
Bathroom
- Level: Main
Bathroom
- Level: Upper
Den
- Level: Upper
Exercise room
- Level: Basement
Kitchen
- Level: Main
Laundry
- Level: Basement
Living room
- Level: Main
Heating
- Forced Air
Cooling
- Central Air
Appliances
- Included: Dishwasher, Dryer, Gas Water Heater, Microwave, Refrigerator, Stainless Steel Appliance(s), Washer
Features
- Basement: Block
- Number of fireplaces: 1
- Fireplace features: Electric Log, Electric
Interior area
- Total structure area: 3,104
- Total interior livable area: 3,104 sqft
- Finished area above ground: 2,056
- Finished area below ground: 0
Property
Parking
- Total spaces: 2
- Parking features: Detached, Asphalt
- Garage spaces: 2
Accessibility
- Accessibility features: None
Features
- Levels: One and One Half
- Stories: 1
Lot
- Size: 6,534 sqft
- Dimensions: 49 x 133
Details
- Foundation area: 1048
- Parcel number: 640134002574
- Zoning description: Residential-Single Family
Construction
Type & style
- Home type: SingleFamily
- Property subtype: Single Family Residence
Materials
- Metal Siding, Stucco
Condition
- Age of Property: 75
- New construction: No
- Year built: 1950
Utilities & green energy
- Gas: Natural Gas
- Sewer: City Sewer/Connected
- Water: City Water/Connected
Community & neighborhood
Location
- Region: Rochester
- Subdivision: Brookside Sub
HOA & financial
HOA
- Has HOA: No
Price history
| Date | Event | Price |
|---|---|---|
| 3/10/2023 | Sold | $282,500+2.8%$91/sqft |
Source: | ||
| 1/30/2023 | Pending sale | $274,900$89/sqft |
Source: | ||
| 1/27/2023 | Listed for sale | $274,900+109.8%$89/sqft |
Source: | ||
| 5/31/2005 | Sold | $131,000$42/sqft |
Source: Public Record Report a problem | ||
Public tax history
| Year | Property taxes | Tax assessment |
|---|---|---|
| 2025 | $3,799 +33.1% | $278,800 +4.1% |
| 2024 | $2,855 | $267,900 +11.5% |
| 2023 | -- | $240,200 +16% |
Find assessor info on the county website
Neighborhood: Slatterly Park
Nearby schools
GreatSchools rating
- 3/10Franklin Elementary SchoolGrades: PK-5Distance: 1.1 mi
- 9/10Mayo Senior High SchoolGrades: 8-12Distance: 0.5 mi
- 4/10Willow Creek Middle SchoolGrades: 6-8Distance: 1.7 mi
Schools provided by the listing agent
- Elementary: Ben Franklin
- Middle: Willow Creek
- High: Mayo
Source: NorthstarMLS as distributed by MLS GRID. This data may not be complete. We recommend contacting the local school district to confirm school assignments for this home.
Get a cash offer in 3 minutes
Find out how much your home could sell for in as little as 3 minutes with a no-obligation cash offer.
Estimated market value$300,300
Get a cash offer in 3 minutes
Find out how much your home could sell for in as little as 3 minutes with a no-obligation cash offer.
Estimated market value
$300,300


