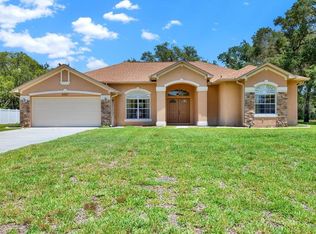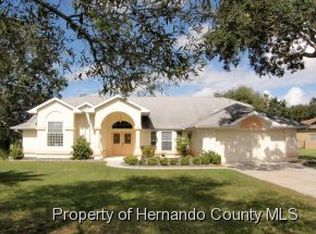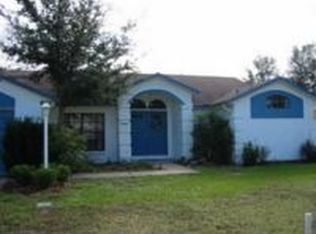Sold for $530,000
$530,000
9279 Angora St, Spring Hill, FL 34608
3beds
2,962sqft
Single Family Residence
Built in 1998
0.52 Acres Lot
$504,000 Zestimate®
$179/sqft
$3,045 Estimated rent
Home value
$504,000
$444,000 - $575,000
$3,045/mo
Zestimate® history
Loading...
Owner options
Explore your selling options
What's special
Welcome to your tropical oasis! This meticulously maintained 3-bedroom, 2.5-bath home offers the perfect blend of comfort and style on over half an acre of lush, mature landscaping. Enjoy your private paradise with a saltwater heated pool and hot tub that were resurfaced in (2019) enclosed with a screened in lanai, complete with pavers for a luxurious outdoor living experience. The home's new roof (2019) and updated HVAC system (2016) ensure peace of mind, while the electric water heater (2016) provides energy-efficient hot water. Inside, cozy up by the propane indoor fireplace or entertain in the spacious living areas. Step outside to enjoy your vinyl fenced yard (installed 2017), perfect for pets and added privacy. A shed offers extra storage, and a 50-amp RV hookup, with space for parking, makes it ideal for RV enthusiasts. Additional features include a security system with cameras for peace of mind and a water purification system for clean, fresh water throughout the home. Don't miss the chance to own this rare tropical retreat!
Zillow last checked: 8 hours ago
Listing updated: June 09, 2025 at 06:12pm
Listing Provided by:
Kevin Daniel 813-750-3634,
BHHS FLORIDA PROPERTIES GROUP 813-251-2002
Bought with:
Donna Hildebrand, LLC, 3444241
REALTY EXPERTS
Source: Stellar MLS,MLS#: TB8308105 Originating MLS: Suncoast Tampa
Originating MLS: Suncoast Tampa

Facts & features
Interior
Bedrooms & bathrooms
- Bedrooms: 3
- Bathrooms: 3
- Full bathrooms: 2
- 1/2 bathrooms: 1
Primary bedroom
- Features: Walk-In Closet(s)
- Level: First
- Area: 336 Square Feet
- Dimensions: 16x21
Kitchen
- Features: No Closet
- Level: First
- Area: 210 Square Feet
- Dimensions: 15x14
Living room
- Features: No Closet
- Level: First
- Area: 384 Square Feet
- Dimensions: 16x24
Heating
- Central
Cooling
- Central Air
Appliances
- Included: Convection Oven, Cooktop, Dishwasher, Disposal, Electric Water Heater, Ice Maker, Microwave, Range, Refrigerator, Water Filtration System
- Laundry: Electric Dryer Hookup, Laundry Room, Washer Hookup
Features
- Ceiling Fan(s), High Ceilings, Primary Bedroom Main Floor, Solid Surface Counters, Thermostat, Vaulted Ceiling(s), Walk-In Closet(s)
- Flooring: Engineered Hardwood, Laminate, Parquet, Tile
- Doors: Sliding Doors
- Windows: Blinds, Tinted Windows
- Has fireplace: Yes
- Fireplace features: Gas
Interior area
- Total structure area: 3,857
- Total interior livable area: 2,962 sqft
Property
Parking
- Total spaces: 2
- Parking features: Driveway, Garage Door Opener, RV Access/Parking
- Attached garage spaces: 2
- Has uncovered spaces: Yes
Accessibility
- Accessibility features: Accessible Bedroom, Accessible Doors, Accessible Hallway(s), Accessible Central Living Area
Features
- Levels: One
- Stories: 1
- Patio & porch: Covered, Front Porch, Patio, Porch, Rear Porch, Screened
- Exterior features: Garden, Irrigation System, Lighting, Rain Gutters, Storage
- Has private pool: Yes
- Pool features: Chlorine Free, Heated, In Ground, Lighting, Pool Sweep, Salt Water, Screen Enclosure
- Has spa: Yes
- Spa features: Heated, In Ground
- Fencing: Vinyl
- Has view: Yes
- View description: Garden, Pool
Lot
- Size: 0.52 Acres
- Features: Cul-De-Sac, Landscaped, Oversized Lot, Street Dead-End
- Residential vegetation: Mature Landscaping
Details
- Additional structures: Cabana, Shed(s), Storage
- Parcel number: R2422317364500000070
- Zoning: 01 RES
- Special conditions: None
Construction
Type & style
- Home type: SingleFamily
- Property subtype: Single Family Residence
Materials
- Block, Stucco
- Foundation: Slab
- Roof: Shingle
Condition
- Completed
- New construction: No
- Year built: 1998
Utilities & green energy
- Sewer: Septic Tank
- Water: Public
- Utilities for property: BB/HS Internet Available, Cable Available, Cable Connected, Electricity Available, Electricity Connected, Fiber Optics, Phone Available, Propane, Public, Sprinkler Well, Street Lights, Underground Utilities, Water Available, Water Connected
Community & neighborhood
Security
- Security features: Security Lights, Security System, Security System Owned, Smoke Detector(s)
Location
- Region: Spring Hill
- Subdivision: SUTTON PLACE
HOA & financial
HOA
- Has HOA: No
Other fees
- Pet fee: $0 monthly
Other financial information
- Total actual rent: 0
Other
Other facts
- Listing terms: Cash,Conventional,FHA,VA Loan
- Ownership: Fee Simple
- Road surface type: Asphalt, Concrete
Price history
| Date | Event | Price |
|---|---|---|
| 2/14/2025 | Sold | $530,000$179/sqft |
Source: | ||
| 1/10/2025 | Pending sale | $530,000$179/sqft |
Source: | ||
| 1/2/2025 | Price change | $530,000-1.9%$179/sqft |
Source: | ||
| 12/27/2024 | Listed for sale | $540,000$182/sqft |
Source: | ||
| 11/15/2024 | Listing removed | $540,000-2.7%$182/sqft |
Source: | ||
Public tax history
| Year | Property taxes | Tax assessment |
|---|---|---|
| 2024 | $3,319 +2.8% | $214,352 +3% |
| 2023 | $3,230 +2.8% | $208,109 +3% |
| 2022 | $3,141 0% | $202,048 +3% |
Find assessor info on the county website
Neighborhood: 34608
Nearby schools
GreatSchools rating
- 2/10Deltona Elementary SchoolGrades: PK-5Distance: 1.5 mi
- 4/10Fox Chapel Middle SchoolGrades: 6-8Distance: 2.8 mi
- 4/10Frank W. Springstead High SchoolGrades: 9-12Distance: 1.6 mi
Schools provided by the listing agent
- Elementary: Deltona Elementary
- Middle: Fox Chapel Middle School
- High: Frank W Springstead
Source: Stellar MLS. This data may not be complete. We recommend contacting the local school district to confirm school assignments for this home.
Get a cash offer in 3 minutes
Find out how much your home could sell for in as little as 3 minutes with a no-obligation cash offer.
Estimated market value
$504,000


