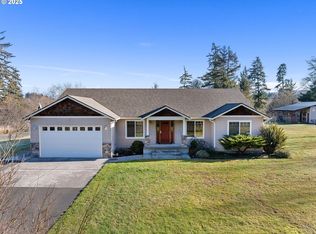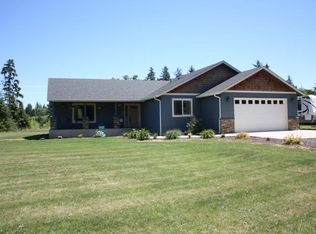Sold
$740,000
92787 Little Creek Rd, Astoria, OR 97103
4beds
2,791sqft
Residential, Single Family Residence
Built in 2013
2.02 Acres Lot
$742,300 Zestimate®
$265/sqft
$4,114 Estimated rent
Home value
$742,300
$609,000 - $906,000
$4,114/mo
Zestimate® history
Loading...
Owner options
Explore your selling options
What's special
Great private country setting just outside Astoria in Knappa. Beautifully constructed home in a private neighborhood on 2.02 acres. Enjoy viewing elk and deer in the yard, raised and fenced garden with apple tree and blueberry bushes. This 4 bedroom, 3.1 bath with a large bonus room and two den/offices allow for ample amount of room for work and play. Exterior has covered patio and fully fenced for pets along with room to build a shop/outbuilding. Interior boasts vaulted open floor plan with all 4 bedrooms on the main. Beautiful kitchen with large granite island allows for entertaining. Large primary suite with private laundry and walk in closet. Enjoy your cooler days with a certified wood burning fireplace. This home offers so much space and privacy that you will never want to leave. The year is not over and now is the time to make the buy of the year.
Zillow last checked: 8 hours ago
Listing updated: November 08, 2025 at 09:00pm
Listed by:
Kurt Johnson 971-300-1611,
All County Real Estate
Bought with:
Leigh Mortlock, 201211400
eXp Realty LLC
Source: RMLS (OR),MLS#: 24459726
Facts & features
Interior
Bedrooms & bathrooms
- Bedrooms: 4
- Bathrooms: 4
- Full bathrooms: 3
- Partial bathrooms: 1
- Main level bathrooms: 3
Primary bedroom
- Features: Ceiling Fan, Suite, Walkin Closet, Walkin Shower, Wallto Wall Carpet, Water Purifier
- Level: Main
- Area: 252
- Dimensions: 18 x 14
Bedroom 2
- Features: Closet Organizer, Closet, Wallto Wall Carpet
- Level: Main
- Area: 140
- Dimensions: 14 x 10
Bedroom 3
- Features: Closet Organizer, Closet, Wallto Wall Carpet
- Level: Main
- Area: 120
- Dimensions: 10 x 12
Bedroom 4
- Features: Closet Organizer, Closet, Wallto Wall Carpet
- Level: Main
- Area: 110
- Dimensions: 10 x 11
Dining room
- Features: Exterior Entry, Laminate Flooring
- Level: Main
- Area: 240
- Dimensions: 15 x 16
Kitchen
- Features: Island, Microwave, Pantry, Free Standing Range, Free Standing Refrigerator, Granite, Laminate Flooring
- Level: Main
- Area: 252
- Width: 18
Office
- Features: Laminate Flooring
- Level: Main
- Area: 143
- Dimensions: 11 x 13
Heating
- Forced Air, Heat Pump
Cooling
- Heat Pump
Appliances
- Included: Dishwasher, Free-Standing Range, Free-Standing Refrigerator, Microwave, Plumbed For Ice Maker, Water Purifier, Electric Water Heater, Tank Water Heater
- Laundry: Laundry Room
Features
- Ceiling Fan(s), Granite, High Ceilings, Vaulted Ceiling(s), Closet Organizer, Closet, Bathroom, Kitchen Island, Pantry, Suite, Walk-In Closet(s), Walkin Shower
- Flooring: Laminate, Wall to Wall Carpet
- Windows: Double Pane Windows, Vinyl Frames
- Basement: Crawl Space
- Number of fireplaces: 1
- Fireplace features: Wood Burning
Interior area
- Total structure area: 2,791
- Total interior livable area: 2,791 sqft
Property
Parking
- Total spaces: 2
- Parking features: Driveway, RV Access/Parking, Garage Door Opener, Attached
- Attached garage spaces: 2
- Has uncovered spaces: Yes
Accessibility
- Accessibility features: Garage On Main, Main Floor Bedroom Bath, Minimal Steps, Utility Room On Main, Walkin Shower, Accessibility
Features
- Levels: Two
- Stories: 2
- Patio & porch: Covered Patio
- Exterior features: Garden, Raised Beds, Yard, Exterior Entry
- Fencing: Fenced
- Has view: Yes
- View description: Territorial, Trees/Woods
- Waterfront features: Creek, Stream
- Body of water: Little Creek
Lot
- Size: 2.02 Acres
- Features: Cleared, Level, Sloped, Acres 1 to 3
Details
- Additional structures: RVParking, ToolShed
- Parcel number: 57770
- Zoning: RA2
Construction
Type & style
- Home type: SingleFamily
- Architectural style: Craftsman
- Property subtype: Residential, Single Family Residence
Materials
- Cement Siding, Stone
- Foundation: Pillar/Post/Pier
- Roof: Composition
Condition
- Resale
- New construction: No
- Year built: 2013
Utilities & green energy
- Sewer: Septic Tank, Standard Septic
- Water: Public
- Utilities for property: Other Internet Service
Community & neighborhood
Location
- Region: Astoria
Other
Other facts
- Listing terms: Cash,Conventional,FHA,VA Loan
- Road surface type: Paved
Price history
| Date | Event | Price |
|---|---|---|
| 11/27/2024 | Sold | $740,000-0.7%$265/sqft |
Source: | ||
| 10/23/2024 | Pending sale | $745,000$267/sqft |
Source: | ||
| 10/17/2024 | Listed for sale | $745,000+114.4%$267/sqft |
Source: | ||
| 5/26/2016 | Sold | $347,500-1.7%$125/sqft |
Source: | ||
| 4/18/2016 | Pending sale | $353,500$127/sqft |
Source: RE/MAX River and Sea #16284530 Report a problem | ||
Public tax history
| Year | Property taxes | Tax assessment |
|---|---|---|
| 2024 | $4,268 +3.6% | $307,320 +3% |
| 2023 | $4,118 +2% | $298,370 +3% |
| 2022 | $4,038 +28.7% | $289,680 +3% |
Find assessor info on the county website
Neighborhood: 97103
Nearby schools
GreatSchools rating
- 7/10Hilda Lahti Elementary SchoolGrades: K-8Distance: 1.3 mi
- 1/10Knappa High SchoolGrades: 9-12Distance: 1.3 mi
Schools provided by the listing agent
- Elementary: Hilda Lahti
- Middle: Hilda Lahti
- High: Knappa
Source: RMLS (OR). This data may not be complete. We recommend contacting the local school district to confirm school assignments for this home.
Get pre-qualified for a loan
At Zillow Home Loans, we can pre-qualify you in as little as 5 minutes with no impact to your credit score.An equal housing lender. NMLS #10287.

