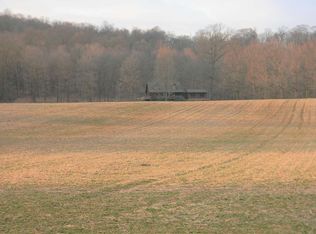Welcome to Raccoon Creek Farm! This 40 acre retreat evokes every sense in a naturalist on the interior as well as the exterior and lives up to its name. This custom built is perched above a beautiful country vista which is enjoyed by southern facing walls of windows and surrounded by woods in the back. Almost 4,000 sq ft of living space has many offerings with large living room and dining area that share a double sided floor to ceiling stone fireplace and soaring ceilings, kitchen with great workspace, walk-in pantry, custom cabinetry, island and breakfast bar. Master bedroom that will spoil you with its walk-in dressing room, bath with jetted soaking tub and cozy bedroom. Large 10x16 laundry room on main level. Lower level has a nice bedroom with great views and walk-in closet, full bath, den area, studio that could be 3rd bedroom and family room with recreational area and wet bar, mechanical room with storage. There is a a huge screened in porch accessed off of kitchen and living room that extends entertaining space to the max, upper deck and lower patio take in the breathtaking view. The woods have been lovingly maintained like a private park with walking paths and mature trees.72x32 pole building with 200 amps, concrete floor and drive thru overhead doors.
This property is off market, which means it's not currently listed for sale or rent on Zillow. This may be different from what's available on other websites or public sources.
