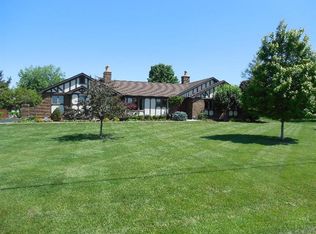Sold for $450,000
$450,000
9278 Dick Rd, Harrison, OH 45030
3beds
2,889sqft
Single Family Residence
Built in 1977
1.03 Acres Lot
$414,400 Zestimate®
$156/sqft
$2,599 Estimated rent
Home value
$414,400
$373,000 - $456,000
$2,599/mo
Zestimate® history
Loading...
Owner options
Explore your selling options
What's special
Desirable 3 bed, 2 bath brick ranch in an amazing location in the heart of Crosby Twp: right across from the park with nearby access to the Miami Whitewater bike trail! This home features cozy stone fireplaces, large bedrooms and an inviting Dining Room. Gorgeous 1.033 acre flat lot with mature trees and Park views, a backyard perfect for entertaining! The spacious lower level features a family room & an incredible amount of storage. This is the picturesque setting you have been looking for, with convenience to highways and in Southwest Schools. Coming Soon showings start Saturday, January 25th.
Zillow last checked: 8 hours ago
Listing updated: March 05, 2025 at 06:50am
Listed by:
Ashley S Enneking 513-907-2606,
Coldwell Banker Realty 513-922-9400,
Joan M. Lane-Isbell 513-325-8547,
Coldwell Banker Realty
Bought with:
Alli L Sims, 2021000854
RE/MAX Victory + Affiliates
Source: Cincy MLS,MLS#: 1828768 Originating MLS: Cincinnati Area Multiple Listing Service
Originating MLS: Cincinnati Area Multiple Listing Service

Facts & features
Interior
Bedrooms & bathrooms
- Bedrooms: 3
- Bathrooms: 2
- Full bathrooms: 2
Primary bedroom
- Features: Bath Adjoins, Walkout, Wall-to-Wall Carpet
- Level: First
- Area: 252
- Dimensions: 21 x 12
Bedroom 2
- Level: First
- Area: 180
- Dimensions: 15 x 12
Bedroom 3
- Level: First
- Area: 156
- Dimensions: 13 x 12
Bedroom 4
- Area: 0
- Dimensions: 0 x 0
Bedroom 5
- Area: 0
- Dimensions: 0 x 0
Primary bathroom
- Features: Tile Floor, Tub w/Shower
Bathroom 1
- Features: Full
- Level: First
Bathroom 2
- Features: Full
- Level: First
Dining room
- Features: Wood Floor, Formal
- Level: First
- Area: 273
- Dimensions: 21 x 13
Family room
- Features: Wall-to-Wall Carpet, Fireplace
- Area: 1023
- Dimensions: 33 x 31
Kitchen
- Features: Pantry, Eat-in Kitchen, Walkout, Wood Cabinets, Wood Floor
- Area: 198
- Dimensions: 18 x 11
Living room
- Features: Walkout, Fireplace, Wood Floor
- Area: 280
- Dimensions: 20 x 14
Office
- Area: 0
- Dimensions: 0 x 0
Heating
- Oil, Forced Air
Cooling
- Central Air
Appliances
- Included: Dishwasher, Microwave, Oven/Range, Refrigerator, Water Softener, Electric Water Heater
Features
- Crown Molding, Natural Woodwork, Recessed Lighting
- Doors: Multi Panel Doors
- Windows: Casement, Tinted Windows, Double Pane Windows, Vinyl, Insulated Windows
- Basement: Full,Partially Finished,WW Carpet,Glass Blk Wind
- Attic: Storage
- Number of fireplaces: 2
- Fireplace features: Stone, Gas, Wood Burning, Basement, Family Room, Living Room
Interior area
- Total structure area: 2,889
- Total interior livable area: 2,889 sqft
Property
Parking
- Total spaces: 2
- Parking features: Driveway, Garage Door Opener
- Attached garage spaces: 2
- Has uncovered spaces: Yes
Features
- Levels: One
- Stories: 1
- Patio & porch: Covered Deck/Patio, Porch
- Has view: Yes
- View description: Park/Greenbelt
Lot
- Size: 1.03 Acres
- Dimensions: 150 x 300
- Features: Wooded, 1 to 4.9 Acres
Details
- Additional structures: Gazebo, Shed(s)
- Parcel number: 5300220008200
- Zoning description: Residential
- Other equipment: Sump Pump w/Backup
Construction
Type & style
- Home type: SingleFamily
- Architectural style: Ranch
- Property subtype: Single Family Residence
Materials
- Brick, Cedar
- Foundation: Concrete Perimeter
- Roof: Shingle
Condition
- New construction: No
- Year built: 1977
Utilities & green energy
- Electric: 220 Volts
- Gas: None
- Sewer: Aerobic Septic
- Water: Public
Community & neighborhood
Location
- Region: Harrison
HOA & financial
HOA
- Has HOA: No
Other
Other facts
- Listing terms: No Special Financing,Conventional
Price history
| Date | Event | Price |
|---|---|---|
| 3/4/2025 | Sold | $450,000+4.7%$156/sqft |
Source: | ||
| 1/27/2025 | Pending sale | $429,900$149/sqft |
Source: | ||
| 1/25/2025 | Listed for sale | $429,900$149/sqft |
Source: | ||
Public tax history
| Year | Property taxes | Tax assessment |
|---|---|---|
| 2024 | $4,226 -0.9% | $101,171 |
| 2023 | $4,263 +6.7% | $101,171 +22.4% |
| 2022 | $3,995 0% | $82,681 |
Find assessor info on the county website
Neighborhood: 45030
Nearby schools
GreatSchools rating
- 8/10Crosby Elementary SchoolGrades: K-5Distance: 2.2 mi
- 6/10Harrison Middle SchoolGrades: 6-8Distance: 3 mi
- 5/10William Henry Harrison High SchoolGrades: 9-12Distance: 3.2 mi
Get a cash offer in 3 minutes
Find out how much your home could sell for in as little as 3 minutes with a no-obligation cash offer.
Estimated market value$414,400
Get a cash offer in 3 minutes
Find out how much your home could sell for in as little as 3 minutes with a no-obligation cash offer.
Estimated market value
$414,400
