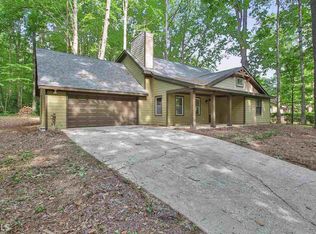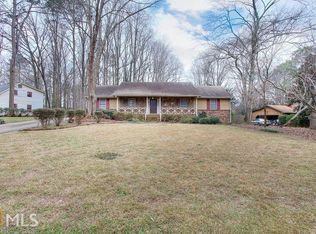If you are looking for a maintenance free home with one level living then this is it! Rare find ,open floorplan ranch in the wonderful established Thorton Estates! 4 bedroom,2 full bath . Large step down family room with a cozy fireplace and beautiful built in bookcases. Sunroom off of the family room that looks over a beautifully landscaped backyard with garden area. Spacious secondary bedrooms that share a full bath. Large master with a separate full bath. Kitchen has plenty of cabinet space with a oversized laundry room off of the kitchen.Roof is only 4 years old!Close to the interstate and all major shopping! Call today to view before this one is gone! 2020-06-09
This property is off market, which means it's not currently listed for sale or rent on Zillow. This may be different from what's available on other websites or public sources.

