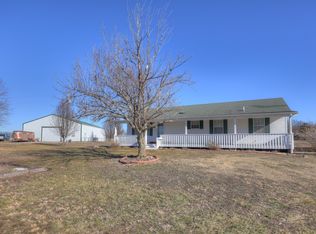Beautiful home on 24.7 acres northwest of Neosho. Exceptional 2,940 square foot home with open floor plan, vaulted ceilings, loft area, cozy, raised panel den in partial basement with wet bar, large master suite with walk-in shower and jetted tub. Well-tended hilltop setting offers beautiful views of the pasture and trees. Outbuildings include an insulated 36' x 60' workshop with full bathroom, including shower, and a 38' x 40' pole barn for livestock and equipment storage.
This property is off market, which means it's not currently listed for sale or rent on Zillow. This may be different from what's available on other websites or public sources.

