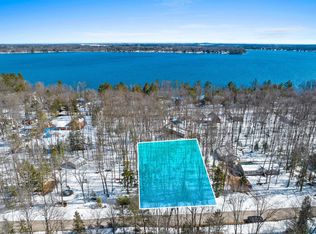Sold
$285,000
9277 Forest Trail Rd, Pound, WI 54161
3beds
1,728sqft
Single Family Residence, Manufacture/Mobile w/Land
Built in 2004
0.46 Acres Lot
$293,100 Zestimate®
$165/sqft
$1,286 Estimated rent
Home value
$293,100
Estimated sales range
Not available
$1,286/mo
Zestimate® history
Loading...
Owner options
Explore your selling options
What's special
Escape to White Potato Lake with this 3-bed, 2-bath open-concept home just one block from the boat launch! Featuring a split-bedroom layout, wood-burning fireplace, large mudroom, & spacious primary suite. The roomy dinette opens to the deck to watch deer and wildlife. The 24’x40’ garage is perfectly sized w/extra space for toys, storage, and workbench. Ride the trails right from your property or explore the nearby public hunting land. Recent updates include a new roof and gutters (2019), flooring, and light fixtures. Tucked on a peaceful cul-de-sac w/wooded lot, this home is the perfect weekend getaway or full-time home. This one has it all with a prime location close to a full recreation lake—schedule your showing today and enjoy lake life without waterfront taxes!
Zillow last checked: 8 hours ago
Listing updated: May 03, 2025 at 03:27am
Listed by:
Kim Gruszynski 920-360-6068,
Berkshire Hathaway HomeServices Starck Real Estate
Bought with:
Kim Gruszynski
Berkshire Hathaway HomeServices Starck Real Estate
Source: RANW,MLS#: 50304233
Facts & features
Interior
Bedrooms & bathrooms
- Bedrooms: 3
- Bathrooms: 2
- Full bathrooms: 2
Bedroom 1
- Level: Main
- Dimensions: 12x15
Bedroom 2
- Level: Main
- Dimensions: 12x9
Bedroom 3
- Level: Main
- Dimensions: 12x9
Dining room
- Level: Main
- Dimensions: 12x13
Family room
- Level: Main
- Dimensions: 12x21
Kitchen
- Level: Main
- Dimensions: 12x12
Living room
- Level: Main
- Dimensions: 12x18
Other
- Description: Mud Room
- Level: Main
- Dimensions: 5x15
Heating
- Forced Air
Cooling
- Forced Air
Appliances
- Included: Dishwasher, Microwave, Range, Refrigerator
Features
- At Least 1 Bathtub, Split Bedroom, Walk-In Closet(s), Walk-in Shower
- Basement: Crawl Space
- Number of fireplaces: 1
- Fireplace features: One, Wood Burning
Interior area
- Total interior livable area: 1,728 sqft
- Finished area above ground: 1,728
- Finished area below ground: 0
Property
Parking
- Total spaces: 4
- Parking features: Detached, Garage Door Opener
- Garage spaces: 4
Accessibility
- Accessibility features: 1st Floor Bedroom, 1st Floor Full Bath, Laundry 1st Floor, Level Drive, Level Lot, Open Floor Plan, Stall Shower
Features
- Patio & porch: Deck
Lot
- Size: 0.46 Acres
- Features: Cul-De-Sac, Rural - Not Subdivision
Details
- Parcel number: 0085623047
- Zoning: Residential
- Special conditions: Arms Length
Construction
Type & style
- Home type: MobileManufactured
- Architectural style: Manufacture/Mobile w/Land
- Property subtype: Single Family Residence, Manufacture/Mobile w/Land
Materials
- Vinyl Siding
- Foundation: Block
Condition
- New construction: No
- Year built: 2004
Utilities & green energy
- Sewer: Public Sewer
- Water: Well
Community & neighborhood
Location
- Region: Pound
Price history
| Date | Event | Price |
|---|---|---|
| 4/30/2025 | Sold | $285,000$165/sqft |
Source: RANW #50304233 Report a problem | ||
| 4/28/2025 | Pending sale | $285,000$165/sqft |
Source: RANW #50304233 Report a problem | ||
| 3/5/2025 | Contingent | $285,000$165/sqft |
Source: | ||
| 2/27/2025 | Listed for sale | $285,000+5.2%$165/sqft |
Source: RANW #50304233 Report a problem | ||
| 8/28/2024 | Sold | $271,000+2.3%$157/sqft |
Source: RANW #50295345 Report a problem | ||
Public tax history
| Year | Property taxes | Tax assessment |
|---|---|---|
| 2024 | $2,146 +14.1% | $115,600 |
| 2023 | $1,880 -6.3% | $115,600 |
| 2022 | $2,007 +12.9% | $115,600 |
Find assessor info on the county website
Neighborhood: 54161
Nearby schools
GreatSchools rating
- 5/10Coleman Elementary SchoolGrades: PK-5Distance: 10.6 mi
- 9/10Coleman Middle SchoolGrades: 6-8Distance: 10.6 mi
- 5/10Coleman High SchoolGrades: 9-12Distance: 10.6 mi
