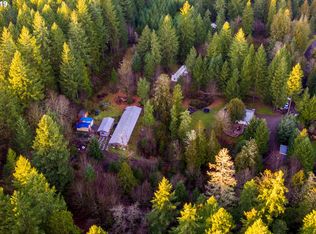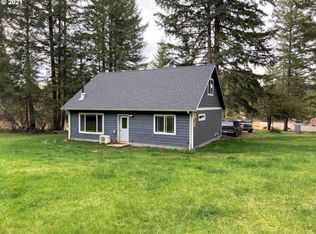Sold
$696,500
92761 Regal Ln, Springfield, OR 97478
4beds
3,148sqft
Residential, Single Family Residence
Built in 1985
3.84 Acres Lot
$764,800 Zestimate®
$221/sqft
$2,898 Estimated rent
Home value
$764,800
$688,000 - $849,000
$2,898/mo
Zestimate® history
Loading...
Owner options
Explore your selling options
What's special
Seller to credit buyer $10,000 towards buyers closing costs. Main-level living situated in private cul-de-sac. Regal features a spacious primary suite with slider to deck overlooking Wendy Creek. The main level also features a junior suite, two additional bedrooms and spacious utility room. The downstairs includes a large flex/bonus room and private office. The exterior includes a private drive, detached two-car garage and detached workshop. Enjoy the mature timber, walking trails and creek!
Zillow last checked: 8 hours ago
Listing updated: April 28, 2023 at 05:48am
Listed by:
Tyler Demers 541-485-1400,
Berkshire Hathaway HomeServices Real Estate Professionals
Bought with:
Alison Myers, 201216695
Lux Realty Group
Source: RMLS (OR),MLS#: 22243680
Facts & features
Interior
Bedrooms & bathrooms
- Bedrooms: 4
- Bathrooms: 4
- Full bathrooms: 3
- Partial bathrooms: 1
- Main level bathrooms: 3
Primary bedroom
- Features: Sliding Doors, Suite, Vaulted Ceiling, Walkin Closet, Wallto Wall Carpet
- Level: Main
- Area: 493
- Dimensions: 17 x 29
Bedroom 2
- Features: Closet, Wallto Wall Carpet
- Level: Main
- Area: 88
- Dimensions: 8 x 11
Bedroom 3
- Features: Closet, Wallto Wall Carpet
- Level: Main
- Area: 80
- Dimensions: 8 x 10
Dining room
- Features: Skylight, Vaulted Ceiling
- Level: Main
- Area: 117
- Dimensions: 9 x 13
Family room
- Features: Sliding Doors, Wallto Wall Carpet
- Level: Lower
- Area: 399
- Dimensions: 19 x 21
Kitchen
- Features: Dishwasher, Disposal, Microwave, Free Standing Range, Free Standing Refrigerator
- Level: Main
- Area: 121
- Width: 11
Living room
- Features: Ceiling Fan, Sliding Doors, Vaulted Ceiling
- Level: Main
- Area: 238
- Dimensions: 14 x 17
Office
- Features: Wallto Wall Carpet
- Level: Lower
- Area: 144
- Dimensions: 8 x 18
Heating
- Heat Pump
Cooling
- Heat Pump
Appliances
- Included: Dishwasher, Disposal, Free-Standing Range, Free-Standing Refrigerator, Microwave, Washer/Dryer, Electric Water Heater
- Laundry: Laundry Room
Features
- Soaking Tub, Vaulted Ceiling(s), Suite, Closet, Ceiling Fan(s), Walk-In Closet(s)
- Flooring: Wall to Wall Carpet
- Doors: Sliding Doors
- Windows: Skylight(s)
Interior area
- Total structure area: 3,148
- Total interior livable area: 3,148 sqft
Property
Parking
- Total spaces: 2
- Parking features: Driveway, Detached
- Garage spaces: 2
- Has uncovered spaces: Yes
Accessibility
- Accessibility features: Main Floor Bedroom Bath, Accessibility
Features
- Levels: Two
- Stories: 2
- Patio & porch: Covered Deck
- Exterior features: Yard
- Has view: Yes
- View description: Creek/Stream, Trees/Woods
- Has water view: Yes
- Water view: Creek/Stream
- Waterfront features: Creek
Lot
- Size: 3.84 Acres
- Features: Cul-De-Sac, Private, Secluded, Trees, Acres 3 to 5
Details
- Additional structures: Workshop
- Parcel number: 1334521
- Zoning: RR5
Construction
Type & style
- Home type: SingleFamily
- Property subtype: Residential, Single Family Residence
Materials
- T111 Siding
- Roof: Composition
Condition
- Resale
- New construction: No
- Year built: 1985
Utilities & green energy
- Sewer: Septic Tank
- Water: Private, Well
Community & neighborhood
Location
- Region: Springfield
Other
Other facts
- Listing terms: Cash,Conventional
- Road surface type: Paved
Price history
| Date | Event | Price |
|---|---|---|
| 4/28/2023 | Sold | $696,500-5.1%$221/sqft |
Source: | ||
| 3/30/2023 | Pending sale | $733,950$233/sqft |
Source: | ||
| 2/16/2023 | Price change | $733,950-2.1%$233/sqft |
Source: | ||
| 1/17/2023 | Price change | $749,950-2.6%$238/sqft |
Source: | ||
| 12/14/2022 | Listed for sale | $769,950+126.5%$245/sqft |
Source: | ||
Public tax history
| Year | Property taxes | Tax assessment |
|---|---|---|
| 2025 | $5,688 +2.6% | $463,116 +3% |
| 2024 | $5,546 +4.3% | $449,628 +3% |
| 2023 | $5,317 +3.7% | $436,533 +3% |
Find assessor info on the county website
Neighborhood: 97478
Nearby schools
GreatSchools rating
- 7/10Marcola Elementary SchoolGrades: PK-6Distance: 2.9 mi
- 7/10Mohawk High SchoolGrades: 7-12Distance: 2.9 mi
Schools provided by the listing agent
- Elementary: Marcola
- Middle: Mohawk
- High: Mohawk
Source: RMLS (OR). This data may not be complete. We recommend contacting the local school district to confirm school assignments for this home.

Get pre-qualified for a loan
At Zillow Home Loans, we can pre-qualify you in as little as 5 minutes with no impact to your credit score.An equal housing lender. NMLS #10287.

