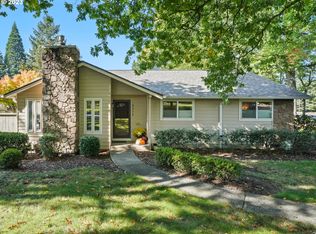Bask in one level living in this bright private ground level condo with spacious rooms, cozy gas/wood fireplace, oversized fully-fenced patio, 2 parking spots, XL detached garage w/incredible storage space, kitchen w/pantry & eating bar leads to a secure patio/yard perfect for fresh fall air or al fresco dining, home office ready! uber comfortable condo living at its finest. Live an abundant life of ease in a GR8 location! pool, common areas, walking paths, RV/Boat storage onsite available.
This property is off market, which means it's not currently listed for sale or rent on Zillow. This may be different from what's available on other websites or public sources.
