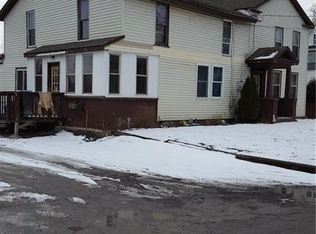Closed
$200,000
9276 Ridge Rd, Middleport, NY 14105
2beds
1,500sqft
Single Family Residence
Built in 1948
9,570.13 Square Feet Lot
$197,300 Zestimate®
$133/sqft
$1,467 Estimated rent
Home value
$197,300
$182,000 - $213,000
$1,467/mo
Zestimate® history
Loading...
Owner options
Explore your selling options
What's special
This charming ranch home is a testament to quality & luxury, having been meticulously redone in 2013 with top-notch materials. This home boasts 2 bedrooms & a beautifully designed full bathroom, complete with a unique urinal, showcase imported Brazilian blue pearl granite & a real volcano stone sink. The spacious shower features multiple shower heads, body jets & a comfortable bench seat for a truly indulgent experience. The kitchen boasts elegant Onyx tile, cherry wood cabinets, & a greenhouse window, complemented by cherry doors & solid cherry floors that flow seamlessly throughout the rest of the home. The integration of J I Audio speakers with wall-mounted receivers, even in the shower, adds a touch of modern convenience. The large master bedroom, complete with a walk-in closet & a balcony, offers a serene retreat within this stunning residence. This exceptional home presents a myriad of enticing features, making it a must-see. Don't let the opportunity to own such a lovely property slip by. Offers reviewed as they are received. Preapproval or proof of funds required, don't delay in exploring the potential of calling this remarkable home your own! Sq ft include addition 390sq
Zillow last checked: 8 hours ago
Listing updated: August 21, 2024 at 08:42am
Listed by:
Jennifer Mason 716-930-6788,
Keller Williams Realty WNY
Bought with:
Matthew Fowler, 10401331326
HUNT Real Estate Corporation
Source: NYSAMLSs,MLS#: B1534446 Originating MLS: Buffalo
Originating MLS: Buffalo
Facts & features
Interior
Bedrooms & bathrooms
- Bedrooms: 2
- Bathrooms: 1
- Full bathrooms: 1
- Main level bathrooms: 1
- Main level bedrooms: 2
Heating
- Gas, Forced Air
Cooling
- Central Air
Appliances
- Included: Appliances Negotiable, Gas Water Heater
- Laundry: Main Level
Features
- Breakfast Bar, Ceiling Fan(s), Entrance Foyer, Eat-in Kitchen, Separate/Formal Living Room, Granite Counters, Skylights, Bedroom on Main Level, Main Level Primary
- Flooring: Hardwood, Tile, Varies
- Windows: Skylight(s)
- Basement: Partial
- Has fireplace: No
Interior area
- Total structure area: 1,500
- Total interior livable area: 1,500 sqft
Property
Parking
- Total spaces: 1.5
- Parking features: Attached, Underground, Electricity, Garage
- Attached garage spaces: 1.5
Features
- Levels: One
- Stories: 1
- Patio & porch: Balcony, Patio
- Exterior features: Balcony, Gravel Driveway, Patio
Lot
- Size: 9,570 sqft
- Dimensions: 58 x 165
- Features: Agricultural
Details
- Parcel number: 2922890710010001028000
- Special conditions: Standard
Construction
Type & style
- Home type: SingleFamily
- Architectural style: Ranch
- Property subtype: Single Family Residence
Materials
- Vinyl Siding
- Foundation: Block, Poured
- Roof: Asphalt
Condition
- Resale
- Year built: 1948
Utilities & green energy
- Electric: Circuit Breakers
- Sewer: Septic Tank
- Water: Connected, Public
- Utilities for property: Cable Available, High Speed Internet Available, Water Connected
Community & neighborhood
Location
- Region: Middleport
- Subdivision: Sec 71
Other
Other facts
- Listing terms: Cash,Conventional,FHA,USDA Loan,VA Loan
Price history
| Date | Event | Price |
|---|---|---|
| 8/20/2024 | Sold | $200,000+0.1%$133/sqft |
Source: | ||
| 5/29/2024 | Pending sale | $199,900$133/sqft |
Source: | ||
| 5/9/2024 | Listed for sale | $199,900$133/sqft |
Source: | ||
| 5/3/2024 | Pending sale | $199,900$133/sqft |
Source: | ||
| 4/28/2024 | Listed for sale | $199,900+3%$133/sqft |
Source: | ||
Public tax history
| Year | Property taxes | Tax assessment |
|---|---|---|
| 2024 | -- | $76,200 |
| 2023 | -- | $76,200 |
| 2022 | -- | $76,200 +35.6% |
Find assessor info on the county website
Neighborhood: 14105
Nearby schools
GreatSchools rating
- 7/10Royalton Hartland Middle SchoolGrades: 5-8Distance: 3.3 mi
- 6/10Royalton Hartland High SchoolGrades: 9-12Distance: 3.3 mi
- 6/10Royalton-Hartland Elementary SchoolGrades: PK-5Distance: 4.9 mi
Schools provided by the listing agent
- District: Royalton-Hartland
Source: NYSAMLSs. This data may not be complete. We recommend contacting the local school district to confirm school assignments for this home.
