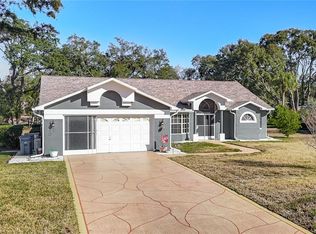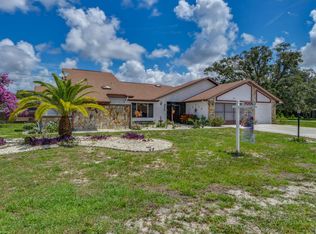Sold for $340,000
$340,000
9276 Jena Rd, Spring Hill, FL 34608
3beds
1,642sqft
Single Family Residence
Built in 1984
0.34 Acres Lot
$328,400 Zestimate®
$207/sqft
$2,524 Estimated rent
Home value
$328,400
$299,000 - $361,000
$2,524/mo
Zestimate® history
Loading...
Owner options
Explore your selling options
What's special
Looking for a Spacious Country Style 3 BEDROOM 3 BATHROOM 2 CAR GARAGE with a POOL on almost a .50 ACRE LOT? This home is for you. This home has a BRAND NEW ROOF, and POOL CAGE installed within the last 6 months , HOT WATER HEATER is only 2 years old and the AC IS only 5 years old. This home boasts with beautiful landscaping and lots of yard space to enjoy your Florida Country style living. With laminate flooring and ceramic tile your cleaning days will be no problem. The fireplace is set right in the center of the home ready for those cool nights in the winter for you to relax from a long hard day. Right behind the fireplace there is a Large room with a bathroom ready for an office, party space , playroom the possibilities are endless. This room takes you right out to the pool area where you and your guest can enjoy this large 34X14 In ground pool on our hot , sunny Florida days. The home is a Split floor plan with the owner suite on one side of the home and the other two bedrooms on the other. So come by check out this ADORABLE, CUTE, COUNTRY STYLE HOME and make it a place you will love, cherish and make special memories.
Zillow last checked: 8 hours ago
Listing updated: July 05, 2024 at 06:11am
Listing Provided by:
Jocelyn Mejia 352-449-9793,
REAL BROKER, LLC 855-450-0442
Bought with:
Mohammad Awad, 3551427
CHARLES RUTENBERG REALTY INC
Source: Stellar MLS,MLS#: W7865120 Originating MLS: Orlando Regional
Originating MLS: Orlando Regional

Facts & features
Interior
Bedrooms & bathrooms
- Bedrooms: 3
- Bathrooms: 3
- Full bathrooms: 3
Primary bedroom
- Features: Built-in Closet
- Level: First
- Dimensions: 10x10
Bathroom 1
- Features: Linen Closet
- Level: First
- Dimensions: 10x10
Kitchen
- Features: No Closet
- Level: First
- Dimensions: 10x10
Living room
- Level: First
- Dimensions: 10x10
Heating
- Central, Electric
Cooling
- Central Air
Appliances
- Included: Cooktop, Dishwasher, Microwave, Refrigerator
- Laundry: Inside, Laundry Room
Features
- Ceiling Fan(s)
- Flooring: Ceramic Tile, Laminate
- Has fireplace: Yes
Interior area
- Total structure area: 2,502
- Total interior livable area: 1,642 sqft
Property
Parking
- Total spaces: 2
- Parking features: Garage - Attached
- Attached garage spaces: 2
Features
- Levels: One
- Stories: 1
- Exterior features: Other
- Has private pool: Yes
- Pool features: In Ground
Lot
- Size: 0.34 Acres
Details
- Parcel number: R32 323 17 5210 1385 0100
- Zoning: PDP
- Special conditions: None
Construction
Type & style
- Home type: SingleFamily
- Property subtype: Single Family Residence
Materials
- Wood Frame
- Foundation: Slab
- Roof: Shingle
Condition
- New construction: No
- Year built: 1984
Utilities & green energy
- Sewer: Private Sewer
- Water: Public
- Utilities for property: Cable Available, Cable Connected
Community & neighborhood
Location
- Region: Spring Hill
- Subdivision: SPRING HILL UNIT 21
HOA & financial
HOA
- Has HOA: No
Other fees
- Pet fee: $0 monthly
Other financial information
- Total actual rent: 0
Other
Other facts
- Listing terms: Cash,Conventional,FHA,VA Loan
- Ownership: Fee Simple
- Road surface type: Paved
Price history
| Date | Event | Price |
|---|---|---|
| 7/1/2024 | Sold | $340,000-2.6%$207/sqft |
Source: | ||
| 6/2/2024 | Pending sale | $349,000$213/sqft |
Source: | ||
| 5/31/2024 | Price change | $349,000-4.4%$213/sqft |
Source: | ||
| 5/23/2024 | Listed for sale | $365,000+157%$222/sqft |
Source: | ||
| 6/23/2017 | Sold | $142,000-5.3%$86/sqft |
Source: | ||
Public tax history
| Year | Property taxes | Tax assessment |
|---|---|---|
| 2024 | $2,245 +4% | $144,810 +3% |
| 2023 | $2,159 +4.4% | $140,592 +3% |
| 2022 | $2,067 +0.2% | $136,497 +3% |
Find assessor info on the county website
Neighborhood: 34608
Nearby schools
GreatSchools rating
- 2/10Deltona Elementary SchoolGrades: PK-5Distance: 1.3 mi
- 4/10Fox Chapel Middle SchoolGrades: 6-8Distance: 2.8 mi
- 4/10Frank W. Springstead High SchoolGrades: 9-12Distance: 1.8 mi
Schools provided by the listing agent
- Elementary: Deltona Elementary
- Middle: Fox Chapel Middle School
- High: Frank W Springstead
Source: Stellar MLS. This data may not be complete. We recommend contacting the local school district to confirm school assignments for this home.
Get a cash offer in 3 minutes
Find out how much your home could sell for in as little as 3 minutes with a no-obligation cash offer.
Estimated market value
$328,400

