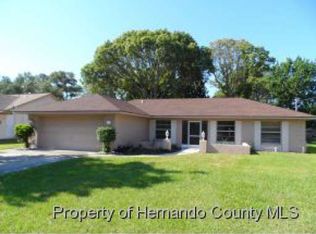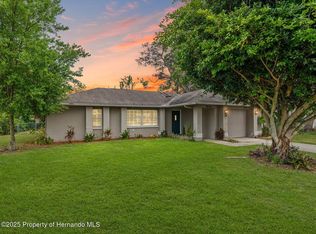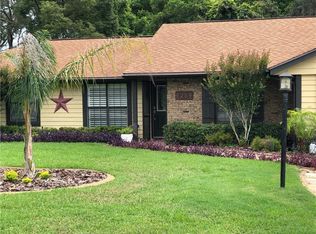ADORABLE! This 2 bedroom 2 bathroom 2 car garage home has been recently upgraded.Inside you will find newer waterproof vinyl plank flooring, fresh paint, and a gorgeous new kitchen. The open concept plan has a large formal living area to the right and another family room and dining area just beyond the kitchen. The kitchen features new cabinets, lighting, appliances, back splash and upgraded appliances. The split plan master suite includes a large renovated bathroom with tub/shower combo and large walk in closet. The guest room is located just beyond the inside laundry room with window and large 2nd bathroom. The glass enclosed lanai does include heat and air. New deck out back with fence make this a must see.New roof (2013) new AC (2011) new windows (2018)
This property is off market, which means it's not currently listed for sale or rent on Zillow. This may be different from what's available on other websites or public sources.



