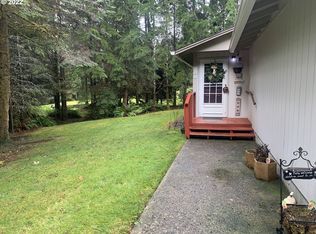Sold
$520,000
92757 Claremont Rd, Astoria, OR 97103
3beds
1,203sqft
Residential, Single Family Residence
Built in 1957
0.95 Acres Lot
$518,100 Zestimate®
$432/sqft
$2,412 Estimated rent
Home value
$518,100
$492,000 - $544,000
$2,412/mo
Zestimate® history
Loading...
Owner options
Explore your selling options
What's special
Tucked away on just under an acre, this peaceful retreat offers the kind of privacy that's hard to come by- yet only minutes from Downtown Astoria and all the amenities that come with it. Surrounded by trees, this 3-bedroom,2-bath home feels like a getaway, whether you're sipping coffee on the porch or unwinding after a long day. inside, the heart of the home is rich with history - genuine hardwood floors salvaged from the Naselle High School gymnasium bring stories to every step. Double-Bay detached garage, large carport/shop, and a third outbuilding with power and concrete floors provide endless possibilities: art studio, workshop, guest space - Your vision, your rules! If you've been searching for a quiet country life without sacrificing convenience, this is it!
Zillow last checked: 8 hours ago
Listing updated: August 15, 2025 at 09:15am
Listed by:
Leigh Mortlock 503-453-6269,
eXp Realty LLC
Bought with:
Pamela Ackley, 920100149
Windermere Realty Trust
Source: RMLS (OR),MLS#: 212672596
Facts & features
Interior
Bedrooms & bathrooms
- Bedrooms: 3
- Bathrooms: 2
- Full bathrooms: 2
- Main level bathrooms: 2
Primary bedroom
- Level: Main
Bedroom 2
- Level: Main
Bedroom 3
- Level: Main
Dining room
- Level: Main
Kitchen
- Level: Main
Living room
- Level: Main
Heating
- Forced Air
Cooling
- None
Appliances
- Included: Dishwasher, Free-Standing Range, Free-Standing Refrigerator, Washer/Dryer, Electric Water Heater
Features
- Ceiling Fan(s)
- Flooring: Hardwood, Wood
- Windows: Vinyl Frames
- Basement: Full,Unfinished
- Number of fireplaces: 1
- Fireplace features: Insert, Wood Burning
Interior area
- Total structure area: 1,203
- Total interior livable area: 1,203 sqft
Property
Parking
- Total spaces: 2
- Parking features: Covered, Driveway, Detached
- Garage spaces: 2
- Has uncovered spaces: Yes
Features
- Stories: 1
- Patio & porch: Deck, Porch
- Exterior features: Yard
- Has view: Yes
- View description: Trees/Woods
Lot
- Size: 0.95 Acres
- Features: Gentle Sloping, Private, Secluded, Trees, Wooded, SqFt 20000 to Acres1
Details
- Additional structures: Outbuilding, SecondGarage
- Additional parcels included: 20208,20200
- Parcel number: 20202
- Zoning: RA1
Construction
Type & style
- Home type: SingleFamily
- Architectural style: Bungalow
- Property subtype: Residential, Single Family Residence
Materials
- Shake Siding, Wood Siding
- Foundation: Concrete Perimeter
- Roof: Shingle
Condition
- Resale
- New construction: No
- Year built: 1957
Utilities & green energy
- Sewer: Septic Tank
- Water: Public
- Utilities for property: Cable Connected
Community & neighborhood
Location
- Region: Astoria
Other
Other facts
- Listing terms: Cash,Conventional,FHA,VA Loan
- Road surface type: Paved
Price history
| Date | Event | Price |
|---|---|---|
| 8/15/2025 | Sold | $520,000-3.5%$432/sqft |
Source: | ||
| 7/2/2025 | Pending sale | $539,000$448/sqft |
Source: | ||
| 5/21/2025 | Listed for sale | $539,000+86.5%$448/sqft |
Source: CMLS #25-465 Report a problem | ||
| 8/30/2017 | Listing removed | $289,000$240/sqft |
Source: Windermere/Pacific Land Co. #17615999 Report a problem | ||
| 8/24/2017 | Listed for sale | $289,000+38.9%$240/sqft |
Source: Windermere/Pacific Land Co. #17615999 Report a problem | ||
Public tax history
| Year | Property taxes | Tax assessment |
|---|---|---|
| 2024 | $2,729 +3.6% | $183,058 +3% |
| 2023 | $2,633 +2.8% | $177,728 +3% |
| 2022 | $2,561 +8% | $172,552 +3% |
Find assessor info on the county website
Neighborhood: 97103
Nearby schools
GreatSchools rating
- NAAstor Elementary SchoolGrades: K-2Distance: 4.2 mi
- 4/10Astoria Middle SchoolGrades: 6-8Distance: 5.2 mi
- 5/10Astoria Senior High SchoolGrades: 9-12Distance: 6 mi
Schools provided by the listing agent
- Elementary: Astor,Lewis & Clark
- Middle: Astoria
- High: Astoria
Source: RMLS (OR). This data may not be complete. We recommend contacting the local school district to confirm school assignments for this home.

Get pre-qualified for a loan
At Zillow Home Loans, we can pre-qualify you in as little as 5 minutes with no impact to your credit score.An equal housing lender. NMLS #10287.
