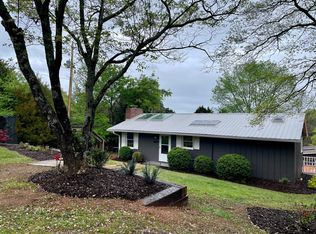Welcome to this stunning lake house with a double slip dock, perfect for all your water sports needs! The recently renovated kitchen features new appliances, custom cabinets, and gorgeous granite countertops that will impress any chef. The renovated main bathroom is equally impressive, with modern fixtures and a luxurious feel that will make you feel pampered whenever you step inside and feel all-time on vacation. It's all about 15 minutes to Gainsville Center and Dawsonville Center. And don't forget the skylight, which floods the space with natural light and adds to the home's bright and airy feel. Whether entertaining guests or enjoying a quiet night, this lake house has everything you need to relax and unwind. So take a look and see what makes this property so unique! It's furnished property with double dock on Lake Lanier in Gainesville. It's 15 minutes to North Premium outlet and downtown of Gainesville. As per the lease agreement, the minimum lease term is one month. The tenant will not pay for gas, electrical, internet, and cable. Also,the landlord will cover the cost of water and ground maintenance. Landlord pay for all the utilities, trash, pest control. Renters insurance required. Pet pls call and pet deposit / fee required. Credit score 700 min. Income 3 times rent, No eviction, No Crime. Landlord cover lawn care
This property is off market, which means it's not currently listed for sale or rent on Zillow. This may be different from what's available on other websites or public sources.
