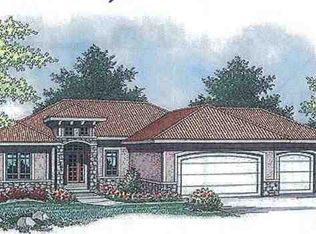Fantastic home with maintenance free exterior. Energy efficient 2x6 construction with many extras. The sunny, roomy kitchen features hickory cabinets and new granite counters. You will love the spacious master suite. The basement is fully finished with 2 bedrooms, large family room, new bath and plenty of storage. The home network features cat 6, phones lines are cat 5, audio system plus cameras front and back. Oversized 3 car garage, plus out building. There are also RV hookups.
This property is off market, which means it's not currently listed for sale or rent on Zillow. This may be different from what's available on other websites or public sources.

