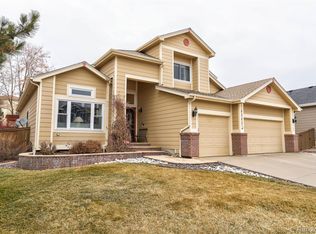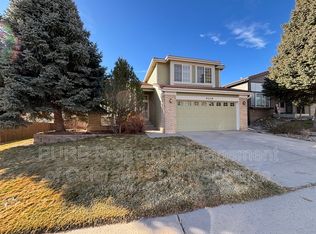Sold for $794,000
$794,000
9275 Desert Willow Road, Highlands Ranch, CO 80129
5beds
3,770sqft
Single Family Residence
Built in 1999
10,018.8 Square Feet Lot
$867,000 Zestimate®
$211/sqft
$3,849 Estimated rent
Home value
$867,000
$824,000 - $910,000
$3,849/mo
Zestimate® history
Loading...
Owner options
Explore your selling options
What's special
Welcome home! This stunning and coveted ranch-style home in Westridge sits on a beautiful corner lot. With an open concept design and vaulted ceilings, this meticulously maintained home boasts five bedrooms, an office, three full bathrooms a three-car garage, and a professionally finished basement. Upon entering, you’ll fall in love with the large kitchen at the heart of the home featuring double ovens, beautiful modern-style cabinets, an island, and an eat-in area complete with a built-in desk. Natural light is abundant throughout the home and shines through plantation shutter in all main level windows. The basement includes enough space for entertaining or everyday living including three additional bedrooms, a large family room and a wet bar including storage, wine rack and refrigerator. Other recent upgrades to enjoy include a new roof, new paint and carpet, as well as newer furnace, air conditioning, and a 75-gallon hot water heater. You’ll love the perfect location in the ideal spot in Highlands Ranch conveniently close to shopping, hospitals, dining and quick access to C-470 making it easy to head west to the mountains, to Denver or to DTC. This is one you don’t want to miss! First American One Year Home Warranty Included.
Updates done to the home: 2 new springs on main garage door and tune up for both doors (5/23), Furnace/HVAC & Air Duct cleaning and sanitizing (4/23), Dryer vent exhaust pipe cleaned (4/23), New thermostat & AC cleaned (6/22), New 75 gallon Hot Water Heater (1/22), Radon Mitigation System Installed (2/21), New Microwave (12/20), New Dishwasher (11/20), New carpet & New Interior Paint (10/20), New Roof (10/20)
Zillow last checked: 8 hours ago
Listing updated: September 20, 2023 at 10:10am
Listed by:
The Northrop Group 303-525-0200 jessica@jessicanorthrop.com,
Compass - Denver
Bought with:
Rae Cohen, 001314836
RE/MAX Professionals
Source: REcolorado,MLS#: 3604072
Facts & features
Interior
Bedrooms & bathrooms
- Bedrooms: 5
- Bathrooms: 3
- Full bathrooms: 3
- Main level bathrooms: 2
- Main level bedrooms: 2
Primary bedroom
- Level: Main
Bedroom
- Level: Main
Bedroom
- Level: Basement
Bedroom
- Level: Basement
Bedroom
- Level: Basement
Primary bathroom
- Level: Main
Bathroom
- Level: Main
Bathroom
- Level: Basement
Dining room
- Level: Main
Family room
- Level: Main
Great room
- Level: Basement
Kitchen
- Level: Main
Laundry
- Level: Main
Living room
- Level: Main
Office
- Level: Main
Heating
- Forced Air
Cooling
- Central Air
Appliances
- Included: Bar Fridge, Cooktop, Dishwasher, Disposal, Double Oven, Dryer, Gas Water Heater, Refrigerator, Self Cleaning Oven, Washer
Features
- Ceiling Fan(s), Corian Counters, Eat-in Kitchen, Entrance Foyer, Five Piece Bath, High Ceilings, High Speed Internet, Kitchen Island, Open Floorplan, Pantry, Primary Suite, Smoke Free, Vaulted Ceiling(s), Walk-In Closet(s), Wet Bar
- Flooring: Carpet, Tile
- Windows: Double Pane Windows, Window Coverings
- Basement: Finished,Full,Sump Pump
- Number of fireplaces: 2
- Fireplace features: Basement, Family Room, Gas
Interior area
- Total structure area: 3,770
- Total interior livable area: 3,770 sqft
- Finished area above ground: 1,906
- Finished area below ground: 1,671
Property
Parking
- Total spaces: 3
- Parking features: Concrete, Dry Walled, Exterior Access Door, Storage
- Attached garage spaces: 3
Features
- Levels: One
- Stories: 1
- Patio & porch: Patio
- Exterior features: Dog Run, Private Yard, Rain Gutters
- Fencing: Full
Lot
- Size: 10,018 sqft
- Features: Corner Lot, Landscaped, Sprinklers In Front, Sprinklers In Rear
Details
- Parcel number: R0384782
- Zoning: PDU
- Special conditions: Standard
Construction
Type & style
- Home type: SingleFamily
- Architectural style: Contemporary
- Property subtype: Single Family Residence
Materials
- Brick, Frame, Wood Siding
- Foundation: Structural
- Roof: Composition
Condition
- Year built: 1999
Details
- Builder name: D.R. Horton, Inc
- Warranty included: Yes
Utilities & green energy
- Sewer: Public Sewer
- Water: Public
- Utilities for property: Cable Available, Electricity Connected, Internet Access (Wired), Natural Gas Connected, Phone Connected
Community & neighborhood
Security
- Security features: Carbon Monoxide Detector(s)
Location
- Region: Highlands Ranch
- Subdivision: Westridge
HOA & financial
HOA
- Has HOA: Yes
- HOA fee: $156 quarterly
- Amenities included: Clubhouse, Fitness Center, Parking, Playground, Pool, Spa/Hot Tub, Tennis Court(s), Trail(s)
- Association name: HRCA
- Association phone: 303-791-2500
Other
Other facts
- Listing terms: Cash,Conventional,FHA,VA Loan
- Ownership: Individual
- Road surface type: Paved
Price history
| Date | Event | Price |
|---|---|---|
| 9/20/2023 | Sold | $794,000+19.7%$211/sqft |
Source: | ||
| 12/4/2020 | Sold | $663,601+2.1%$176/sqft |
Source: Public Record Report a problem | ||
| 10/19/2020 | Pending sale | $649,900$172/sqft |
Source: Hearthstone Realty #5290044 Report a problem | ||
| 10/17/2020 | Listed for sale | $649,900+66.6%$172/sqft |
Source: Hearthstone Realty #5290044 Report a problem | ||
| 5/7/2001 | Sold | $390,000+27.6%$103/sqft |
Source: Public Record Report a problem | ||
Public tax history
| Year | Property taxes | Tax assessment |
|---|---|---|
| 2025 | $5,186 +0.2% | $51,070 -13% |
| 2024 | $5,176 +23.7% | $58,700 -1% |
| 2023 | $4,183 -3.9% | $59,270 +29.4% |
Find assessor info on the county website
Neighborhood: 80129
Nearby schools
GreatSchools rating
- 7/10Eldorado Elementary SchoolGrades: PK-6Distance: 0.7 mi
- 6/10Ranch View Middle SchoolGrades: 7-8Distance: 1.1 mi
- 9/10Thunderridge High SchoolGrades: 9-12Distance: 0.9 mi
Schools provided by the listing agent
- Elementary: Eldorado
- Middle: Ranch View
- High: Thunderridge
- District: Douglas RE-1
Source: REcolorado. This data may not be complete. We recommend contacting the local school district to confirm school assignments for this home.
Get a cash offer in 3 minutes
Find out how much your home could sell for in as little as 3 minutes with a no-obligation cash offer.
Estimated market value$867,000
Get a cash offer in 3 minutes
Find out how much your home could sell for in as little as 3 minutes with a no-obligation cash offer.
Estimated market value
$867,000

