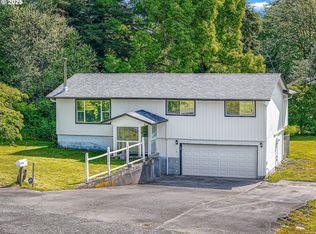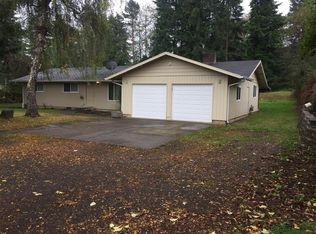Sold
$387,000
92745 Fir Rd, Astoria, OR 97103
4beds
2,170sqft
Residential, Single Family Residence
Built in 1966
0.32 Acres Lot
$491,300 Zestimate®
$178/sqft
$2,852 Estimated rent
Home value
$491,300
$457,000 - $526,000
$2,852/mo
Zestimate® history
Loading...
Owner options
Explore your selling options
What's special
Calling for Offers!Welcome to this charming 4-bedroom, 2.5-bathroom house located in the Knappa Area! This lovely property is now available for sale and offers a spacious living environment.Upon entering the home, you'll be greeted by a delightful country kitchen, providing the ideal space for culinary creations and family gatherings. The main floor boasts three bedrooms, a laundry room, a kitchen, a dining room, a living room, and a sunroom. With its open and versatile layout, this home offers plenty of room for relaxation and entertainment.Downstairs, you'll find a cozy family room, an additional bedroom, and a convenient half bathroom with garage access. This lower level provides the perfect retreat for guests, can be used as a private office space or converted into a Mother-In-Law quarters.Situated on a corner lot, this property offers ample outdoor space for various activities. Whether you're hosting barbecues or enjoying some quiet time in the fresh air, this yard has you covered.Conveniently located just a short drive away from Astoria, this home provides easy access to all the amenities you need. A gas station, market, and two restaurants are all within close proximity.With its generous floor plan and desirable features, this house is ready to become your dream home. Don't miss out on this incredible opportunity to make it yours today! Contact us for more information or to schedule a showing.
Zillow last checked: 8 hours ago
Listing updated: January 31, 2024 at 08:19am
Listed by:
Kristen Spellman Kristen@pacificnwbroker.com,
Real Broker
Bought with:
Steven Yetter
Keller Williams Sunset Corridor
Source: RMLS (OR),MLS#: 23408121
Facts & features
Interior
Bedrooms & bathrooms
- Bedrooms: 4
- Bathrooms: 3
- Full bathrooms: 2
- Partial bathrooms: 1
- Main level bathrooms: 2
Primary bedroom
- Features: Bathroom, Closet, Granite, Shower, Sink, Tile Floor, Wallto Wall Carpet
- Level: Main
- Area: 156
- Dimensions: 12 x 13
Bedroom 2
- Features: Closet, Wallto Wall Carpet
- Level: Main
- Area: 99
- Dimensions: 11 x 9
Bedroom 3
- Features: Closet, Wallto Wall Carpet
- Level: Main
- Area: 81
- Dimensions: 9 x 9
Dining room
- Features: Wallto Wall Carpet
- Level: Main
- Area: 120
- Dimensions: 10 x 12
Family room
- Features: Wallto Wall Carpet, Wood Stove
- Level: Lower
- Area: 384
- Dimensions: 24 x 16
Kitchen
- Features: Builtin Range, Dishwasher, Disposal, Pantry, Builtin Oven, Free Standing Refrigerator, Laminate Flooring, Plumbed For Ice Maker
- Level: Main
- Area: 99
- Width: 11
Living room
- Features: Fireplace, Sliding Doors, Wallto Wall Carpet
- Level: Main
- Area: 345
- Dimensions: 23 x 15
Heating
- Ceiling, Radiant, Zoned, Fireplace(s)
Cooling
- None
Appliances
- Included: Built In Oven, Cooktop, Dishwasher, Disposal, Free-Standing Refrigerator, Plumbed For Ice Maker, Range Hood, Built-In Range, Electric Water Heater, Other Water Heater
- Laundry: Laundry Room
Features
- Ceiling Fan(s), High Ceilings, High Speed Internet, Closet, Pantry, Bathroom, Granite, Shower, Sink
- Flooring: Laminate, Tile, Wall to Wall Carpet
- Doors: Sliding Doors
- Windows: Aluminum Frames, Double Pane Windows, Vinyl Frames
- Basement: Full
- Number of fireplaces: 2
- Fireplace features: Gas, Wood Burning, Outside, Wood Burning Stove
Interior area
- Total structure area: 2,170
- Total interior livable area: 2,170 sqft
Property
Parking
- Total spaces: 2
- Parking features: Driveway, RV Access/Parking, RV Boat Storage, Garage Door Opener, Attached, Carport, Oversized
- Attached garage spaces: 2
- Has carport: Yes
- Has uncovered spaces: Yes
Features
- Levels: Two
- Stories: 2
- Patio & porch: Patio
- Exterior features: Dog Run, Garden, Raised Beds, Yard
- Fencing: Fenced
- Has view: Yes
- View description: Trees/Woods
Lot
- Size: 0.32 Acres
- Features: Corner Lot, Gentle Sloping, Level, SqFt 10000 to 14999
Details
- Additional structures: Outbuilding, RVBoatStorage, Workshop
- Parcel number: 19674
- Zoning: KS-RCR
Construction
Type & style
- Home type: SingleFamily
- Property subtype: Residential, Single Family Residence
Materials
- T111 Siding
- Foundation: Concrete Perimeter
- Roof: Composition
Condition
- Approximately
- New construction: No
- Year built: 1966
Utilities & green energy
- Gas: Gas
- Sewer: Standard Septic
- Water: Public
- Utilities for property: Satellite Internet Service
Community & neighborhood
Security
- Security features: Entry, Security Lights
Location
- Region: Astoria
Other
Other facts
- Listing terms: Cash,Conventional,FHA,USDA Loan,VA Loan
- Road surface type: Paved
Price history
| Date | Event | Price |
|---|---|---|
| 1/31/2024 | Sold | $387,000-2%$178/sqft |
Source: | ||
| 1/4/2024 | Pending sale | $395,000$182/sqft |
Source: | ||
| 12/17/2023 | Price change | $395,000-9.2%$182/sqft |
Source: | ||
| 10/22/2023 | Listed for sale | $435,000+128.9%$200/sqft |
Source: | ||
| 5/29/2014 | Listing removed | $190,000$88/sqft |
Source: Area Properties #14407297 | ||
Public tax history
| Year | Property taxes | Tax assessment |
|---|---|---|
| 2024 | $3,359 +3.6% | $241,838 +3% |
| 2023 | $3,241 +2% | $234,795 +3% |
| 2022 | $3,178 +28.7% | $227,958 +3% |
Find assessor info on the county website
Neighborhood: Knappa
Nearby schools
GreatSchools rating
- 7/10Hilda Lahti Elementary SchoolGrades: K-8Distance: 1.7 mi
- 1/10Knappa High SchoolGrades: 9-12Distance: 1.7 mi
Schools provided by the listing agent
- Elementary: Hilda Lahti
- Middle: Hilda Lahti
- High: Knappa
Source: RMLS (OR). This data may not be complete. We recommend contacting the local school district to confirm school assignments for this home.

Get pre-qualified for a loan
At Zillow Home Loans, we can pre-qualify you in as little as 5 minutes with no impact to your credit score.An equal housing lender. NMLS #10287.

