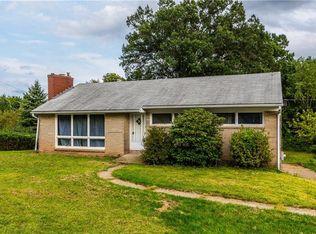Sold for $285,000 on 03/03/25
$285,000
9274 Peebles Rd, Allison Park, PA 15101
3beds
1,267sqft
Single Family Residence
Built in 1960
0.44 Acres Lot
$286,800 Zestimate®
$225/sqft
$2,080 Estimated rent
Home value
$286,800
$267,000 - $307,000
$2,080/mo
Zestimate® history
Loading...
Owner options
Explore your selling options
What's special
Exceptional location nestled in desirable McCandless, home to the North Allegheny school district, this 3 bed-2 full bath rare ranch plus sits on a tranquil .44 acres, with a covered lounge deck, an open-air patio and expansive, level backyard. It boasts an oversized driveway, 1 attached and a 2nd multi-purpose, detached garage. The level entry main floor offers ample natural light, a comfortable kitchen, living/dining room, 2 bedrooms, and 1 newly remodeled bath. Venture down the runway stairs to the spacious family/game room, 3rd bed/flex room, laundry room and the fully remodeled 2nd bath. Generous closet space throughout. Convenient and easy access to McCandless Crossing, UPMC Passavant Hospital, McKnight Rd, and North Park, Allegheny County’s largest providing a range of recreation options 5 minutes away. 20 mins to downtown, 40 to airport, mins from I-79. Whether entertaining, relaxing, or exploring all the area offers, 9274 Peebles is a perfect place to call home.
Zillow last checked: 8 hours ago
Listing updated: March 04, 2025 at 10:18am
Listed by:
Sean Regan 412-366-1600,
COLDWELL BANKER REALTY
Bought with:
Nathaniel Yost, RS354494
RIVER POINT REALTY, LLC
Source: WPMLS,MLS#: 1683021 Originating MLS: West Penn Multi-List
Originating MLS: West Penn Multi-List
Facts & features
Interior
Bedrooms & bathrooms
- Bedrooms: 3
- Bathrooms: 2
- Full bathrooms: 2
Primary bedroom
- Level: Main
- Dimensions: 13x10
Bedroom 2
- Level: Main
- Dimensions: 9x9
Bedroom 3
- Level: Lower
- Dimensions: 12x11
Den
- Level: Lower
- Dimensions: combo
Dining room
- Level: Main
- Dimensions: combo
Family room
- Level: Lower
- Dimensions: 27x12
Game room
- Level: Lower
- Dimensions: combo
Kitchen
- Level: Main
- Dimensions: 13x11
Laundry
- Level: Lower
Living room
- Level: Main
- Dimensions: 14x10
Heating
- Forced Air, Gas
Cooling
- Central Air
Appliances
- Included: Dryer, Dishwasher, Microwave, Refrigerator, Washer
Features
- Flooring: Hardwood, Vinyl
Interior area
- Total structure area: 1,267
- Total interior livable area: 1,267 sqft
Property
Parking
- Parking features: Attached, Detached, Garage, Off Street, Garage Door Opener
- Has attached garage: Yes
Features
- Levels: One
- Stories: 1
- Pool features: None
Lot
- Size: 0.44 Acres
- Dimensions: 0.4404
Details
- Parcel number: 0827M00062000000
Construction
Type & style
- Home type: SingleFamily
- Architectural style: Colonial,Ranch
- Property subtype: Single Family Residence
Materials
- Brick
- Roof: Asphalt
Condition
- Resale
- Year built: 1960
Utilities & green energy
- Sewer: Public Sewer
- Water: Public
Community & neighborhood
Location
- Region: Allison Park
- Subdivision: Piney Hill
Price history
| Date | Event | Price |
|---|---|---|
| 3/3/2025 | Sold | $285,000-5%$225/sqft |
Source: | ||
| 2/27/2025 | Pending sale | $300,000$237/sqft |
Source: | ||
| 2/5/2025 | Contingent | $300,000$237/sqft |
Source: | ||
| 1/9/2025 | Price change | $300,000-4.8%$237/sqft |
Source: | ||
| 12/17/2024 | Listed for sale | $315,000+112.8%$249/sqft |
Source: | ||
Public tax history
| Year | Property taxes | Tax assessment |
|---|---|---|
| 2025 | $3,262 +6.1% | $119,600 |
| 2024 | $3,074 +443.5% | $119,600 |
| 2023 | $566 | $119,600 |
Find assessor info on the county website
Neighborhood: 15101
Nearby schools
GreatSchools rating
- 8/10Hosack El SchoolGrades: K-5Distance: 0.1 mi
- 4/10Carson Middle SchoolGrades: 6-8Distance: 1.7 mi
- 9/10North Allegheny Senior High SchoolGrades: 9-12Distance: 3.4 mi
Schools provided by the listing agent
- District: North Allegheny
Source: WPMLS. This data may not be complete. We recommend contacting the local school district to confirm school assignments for this home.

Get pre-qualified for a loan
At Zillow Home Loans, we can pre-qualify you in as little as 5 minutes with no impact to your credit score.An equal housing lender. NMLS #10287.
