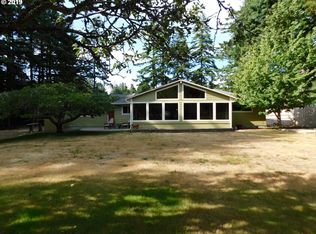Sold
$410,000
92738 Knapp Rd, Port Orford, OR 97465
4beds
1,777sqft
Residential, Single Family Residence
Built in 1955
0.75 Acres Lot
$435,900 Zestimate®
$231/sqft
$2,439 Estimated rent
Home value
$435,900
$405,000 - $471,000
$2,439/mo
Zestimate® history
Loading...
Owner options
Explore your selling options
What's special
Soon to be a Coveted Neighborhood with the Pacific Gales Golf Course being developed a stones throw away! Enjoy the Great Outdoors from your backyard Patio in this quiet Country Setting. This 4 bdrm/2ba home is nestled in a quiet neighborhood just outside of town. Beautiful Large fully fenced Backyard with a bubbling creek and Apple trees. Large 24x50 Pole Barn and 16x35 Workshop to store all your Toys and Projects. Newly remodeled Spacious Kitchen with Hickory Cabinets and Corian Countertops, large Slider off the Dining room that lets in all the natural light and Views of the Trees and Nature. Family size sunken Hot-Tub on the Deck surrounded by Hanging Garden Beds. For the gardening enthusiast there is also a Green house on the East side. This Rural Gem is close to Elk River, Ocean Beaches and Shopping.
Zillow last checked: 8 hours ago
Listing updated: December 01, 2023 at 06:59am
Listed by:
Christine Speed neaththewindrealty@gmail.com,
Neath The Wind Realty, Inc.
Bought with:
Dannielle Glines, 201238778
Neath The Wind Realty, Inc.
Source: RMLS (OR),MLS#: 23528826
Facts & features
Interior
Bedrooms & bathrooms
- Bedrooms: 4
- Bathrooms: 2
- Full bathrooms: 2
- Main level bathrooms: 1
Primary bedroom
- Features: Bathroom, Walkin Closet, Walkin Shower, Wallto Wall Carpet
- Level: Upper
- Area: 405
- Dimensions: 27 x 15
Bedroom 2
- Features: Closet, Laminate Flooring
- Level: Main
- Area: 143
- Dimensions: 13 x 11
Bedroom 3
- Features: Closet, Laminate Flooring
- Level: Main
- Area: 143
- Dimensions: 13 x 11
Bedroom 4
- Features: Closet, Laminate Flooring
- Level: Main
- Area: 110
- Dimensions: 10 x 11
Dining room
- Features: Deck, Sliding Doors, Laminate Flooring
- Level: Main
- Area: 143
- Dimensions: 13 x 11
Kitchen
- Features: Cook Island, Dishwasher, Eat Bar, Free Standing Range, Free Standing Refrigerator, Laminate Flooring
- Level: Main
- Area: 208
- Width: 13
Living room
- Features: Exterior Entry, Closet, High Speed Internet, Wallto Wall Carpet
- Level: Main
- Area: 234
- Dimensions: 18 x 13
Heating
- Other, Zoned
Appliances
- Included: Dishwasher, Free-Standing Range, Free-Standing Refrigerator, Washer/Dryer, Electric Water Heater, Tank Water Heater
Features
- High Speed Internet, Closet, Cook Island, Eat Bar, Bathroom, Walk-In Closet(s), Walkin Shower
- Flooring: Laminate, Wall to Wall Carpet
- Doors: Sliding Doors
- Windows: Double Pane Windows, Vinyl Frames
- Basement: Crawl Space
Interior area
- Total structure area: 1,777
- Total interior livable area: 1,777 sqft
Property
Parking
- Total spaces: 1
- Parking features: Driveway, RV Access/Parking, Tuck Under
- Garage spaces: 1
- Has uncovered spaces: Yes
Accessibility
- Accessibility features: Accessible Entrance, Garage On Main, Minimal Steps, Parking, Accessibility
Features
- Levels: Two
- Stories: 2
- Patio & porch: Deck
- Exterior features: Raised Beds, Yard, Exterior Entry
- Has spa: Yes
- Spa features: Builtin Hot Tub
- Fencing: Cross Fenced,Fenced
- Has view: Yes
- View description: Creek/Stream, Seasonal, Trees/Woods
- Has water view: Yes
- Water view: Creek/Stream
- Waterfront features: Creek, Seasonal
- Body of water: Mill Creek
Lot
- Size: 0.75 Acres
- Dimensions: 325 x 100
- Features: Level, Private, SqFt 20000 to Acres1
Details
- Additional structures: Greenhouse, RVParking, BarnWorkshop
- Parcel number: R14034
- Zoning: R1
Construction
Type & style
- Home type: SingleFamily
- Architectural style: Craftsman
- Property subtype: Residential, Single Family Residence
Materials
- Metal Siding, Wood Frame, Cement Siding
- Foundation: Concrete Perimeter
- Roof: Shake
Condition
- Resale
- New construction: No
- Year built: 1955
Utilities & green energy
- Sewer: Septic Tank, Standard Septic
- Water: Well
- Utilities for property: Cable Connected, DSL
Community & neighborhood
Location
- Region: Port Orford
Other
Other facts
- Listing terms: Cash,Conventional
- Road surface type: Paved
Price history
| Date | Event | Price |
|---|---|---|
| 12/1/2023 | Sold | $410,000-3.5%$231/sqft |
Source: | ||
| 10/25/2023 | Pending sale | $425,000$239/sqft |
Source: | ||
| 10/10/2023 | Listed for sale | $425,000+46.6%$239/sqft |
Source: | ||
| 12/12/2018 | Sold | $290,000-1.7%$163/sqft |
Source: | ||
| 10/23/2018 | Pending sale | $295,000$166/sqft |
Source: Neath The Wind Realty, Inc. #17528892 Report a problem | ||
Public tax history
| Year | Property taxes | Tax assessment |
|---|---|---|
| 2024 | $2,135 +2.8% | $231,690 +3% |
| 2023 | $2,077 +2.8% | $224,950 +3% |
| 2022 | $2,020 +2.7% | $218,400 +3% |
Find assessor info on the county website
Neighborhood: 97465
Nearby schools
GreatSchools rating
- 3/10Driftwood Elementary SchoolGrades: K-8Distance: 2 mi
- 7/10Pacific High SchoolGrades: 9-12Distance: 4.9 mi
Schools provided by the listing agent
- Elementary: Driftwood
- Middle: Driftwood
- High: Pacific
Source: RMLS (OR). This data may not be complete. We recommend contacting the local school district to confirm school assignments for this home.

Get pre-qualified for a loan
At Zillow Home Loans, we can pre-qualify you in as little as 5 minutes with no impact to your credit score.An equal housing lender. NMLS #10287.
