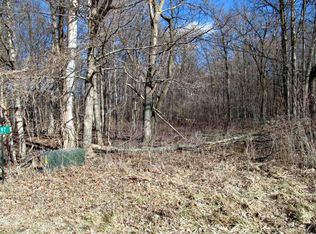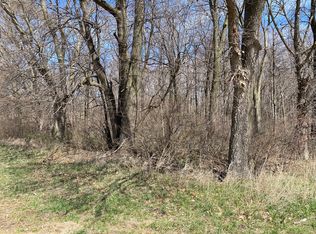Welcome to your new home! Situated on a wooded 5.2 acre lot, finished in 2014 boasting over 3962sf with an attached 4 car garage. Home was constructed using highest quality material available including 2x6 wall construction, engineered floor joists, Anderson windows, tankless water heater, flash & bat insulation which consists of spray foam and fiberglass for a long lasting tight seal & efficiency. Both levels offer an open floor plan concept with first floor kitchen, dining and a possible in-law suite with a private garage entrance. Kitchen is equipped with Hickory cabinets, large island, granite counters and tile backsplash. Second level boasts an enormous family room with cathedral ceilings, stone fireplace and three access points to a deck area to enjoy your sunsets. Master bedroom offers walk in closet, and a spacious master bath with double sink vanities, whirlpool tub and a tile walk in shower. Both floor levels have high-end wood burners equipped with powerful blower system and ductwork with the ability of heating both floors. You can't build this home for this price(over 400k to build). Schedule your private showing today! Click the virtual link to view interior in 3D.
This property is off market, which means it's not currently listed for sale or rent on Zillow. This may be different from what's available on other websites or public sources.

