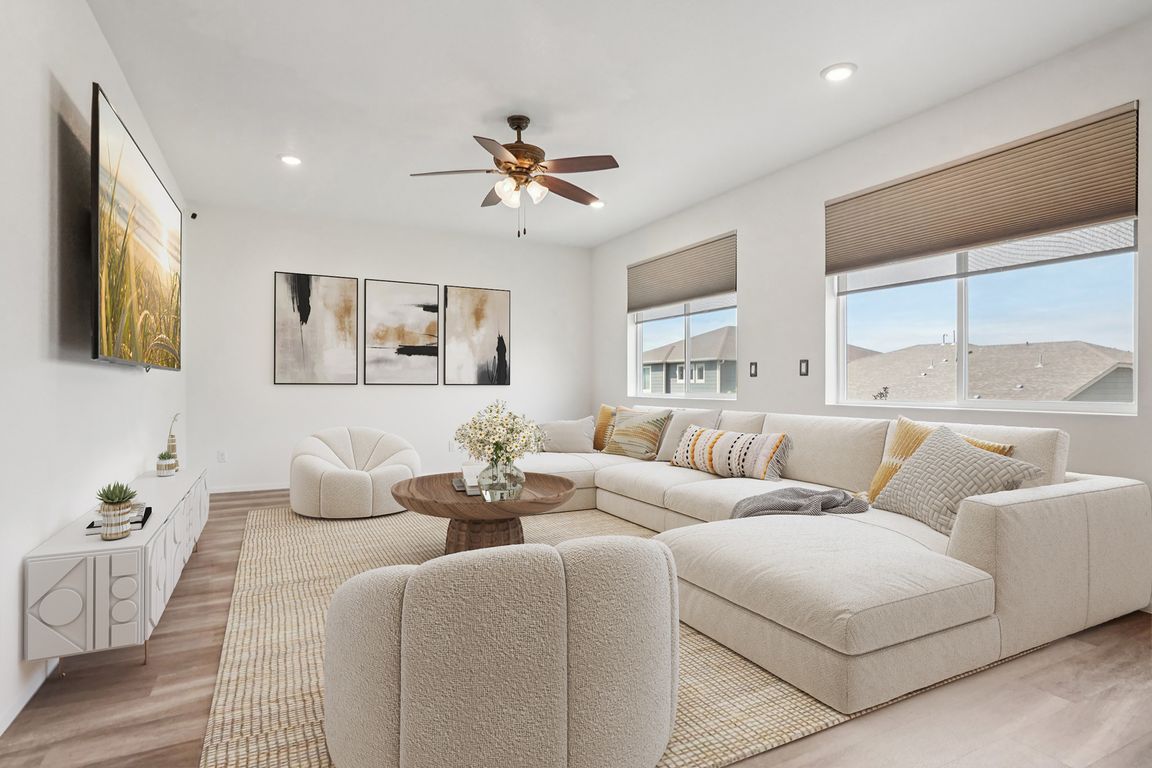
For salePrice cut: $5 (10/14)
$624,995
4beds
3,362sqft
9273 Sedalia St, Commerce City, CO 80022
4beds
3,362sqft
Residential-detached, residential
Built in 2020
5,500 sqft
2 Attached garage spaces
$186 price/sqft
$60 monthly HOA fee
What's special
Mountain viewsFinished basementFully landscaped backyardGreat roomWalk in custom closetQuality plantation shuttersCustom tile work
Stunner in Buffalo Highlands! This delightful two story home with a finished basement has been extensively upgraded for the new owner! The main level features a gourmet kitchen with stainless appliances, granite counters, stylish cabinets, large island with ample seating, bullnose corners, separate dining space, great room and patio with views ...
- 59 days |
- 544 |
- 38 |
Source: IRES,MLS#: 1042734
Travel times
Living Room
Kitchen
Primary Bedroom
Basement (Finished)
Outdoor
Zillow last checked: 7 hours ago
Listing updated: October 14, 2025 at 02:37pm
Listed by:
Lydia Creasey 303-800-8439,
RE/MAX Alliance-Old Town,
Jim Dixon 303-653-1953,
RE/MAX Alliance-Old Town
Source: IRES,MLS#: 1042734
Facts & features
Interior
Bedrooms & bathrooms
- Bedrooms: 4
- Bathrooms: 4
- Full bathrooms: 1
- 3/4 bathrooms: 2
- 1/2 bathrooms: 1
Primary bedroom
- Area: 208
- Dimensions: 13 x 16
Bedroom 2
- Area: 150
- Dimensions: 10 x 15
Bedroom 3
- Area: 150
- Dimensions: 10 x 15
Bedroom 4
- Area: 110
- Dimensions: 10 x 11
Dining room
- Area: 187
- Dimensions: 17 x 11
Family room
- Area: 588
- Dimensions: 21 x 28
Kitchen
- Area: 204
- Dimensions: 17 x 12
Living room
- Area: 238
- Dimensions: 17 x 14
Heating
- Forced Air
Cooling
- Central Air
Appliances
- Included: Gas Range/Oven, Dishwasher, Refrigerator, Bar Fridge, Microwave, Disposal
- Laundry: Washer/Dryer Hookups, Upper Level
Features
- Eat-in Kitchen, Open Floorplan, Loft, Open Floor Plan
- Flooring: Wood, Wood Floors, Tile
- Windows: Window Coverings, Double Pane Windows
- Basement: Partially Finished,Daylight
Interior area
- Total structure area: 3,362
- Total interior livable area: 3,362 sqft
- Finished area above ground: 2,396
- Finished area below ground: 966
Video & virtual tour
Property
Parking
- Total spaces: 2
- Parking features: Garage Door Opener
- Attached garage spaces: 2
- Details: Garage Type: Attached
Features
- Levels: Two
- Stories: 2
- Patio & porch: Patio
- Exterior features: Lighting
- Fencing: Fenced,Wood
- Has view: Yes
- View description: Mountain(s), City
Lot
- Size: 5,500 Square Feet
- Features: Curbs, Gutters, Sidewalks, Lawn Sprinkler System
Details
- Parcel number: R0194490
- Zoning: RES
- Special conditions: Private Owner
Construction
Type & style
- Home type: SingleFamily
- Architectural style: Contemporary/Modern
- Property subtype: Residential-Detached, Residential
Materials
- Wood/Frame, Stone, Wood Siding
- Roof: Composition
Condition
- Not New, Previously Owned
- New construction: No
- Year built: 2020
Utilities & green energy
- Gas: Natural Gas
- Sewer: City Sewer
- Water: City Water, South Adams County
- Utilities for property: Natural Gas Available
Green energy
- Energy efficient items: Southern Exposure
- Energy generation: Solar PV Owned
- Water conservation: Water-Smart Landscaping
Community & HOA
Community
- Subdivision: Buffalo Highlands
HOA
- Has HOA: Yes
- Services included: Common Amenities, Trash
- HOA fee: $60 monthly
Location
- Region: Commerce City
Financial & listing details
- Price per square foot: $186/sqft
- Tax assessed value: $611,000
- Annual tax amount: $5,493
- Date on market: 9/3/2025
- Listing terms: Cash,Conventional,FHA,VA Loan
- Exclusions: Seller's Personal Property, Washer/Dryer Upstairs And Washer/Dryer In Basement
- Road surface type: Paved, Concrete