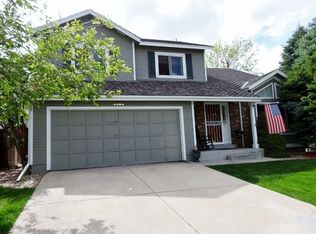Great location in sought after, established neighborhood in Highlands Ranch, near Northridge Elementary and Mountain Vista High School. Walking distance to Springer Park offering fun for all ages with an amazing play ground and gorgeous mountain views. Trail head less than 2 blocks away to access HR great trail system. Perfect family home with desirable floor plan offering four true bedrooms upstairs. This home has pride of ownership. Relax in the garden like yard on the large patio in the shade on summer days, or on the welcoming covered front porch. The Lindenwood trees will provide great shade and privacy. On cool evenings, stay cozy in the family room with a newer gas fireplace/heater with remote control. In the updated kitchen, you'll find cherry cabinetry, slab granite counter tops, stainless steel appliances, hardwood floors, newer carpet, new wood on stairs and iron railings. The spacious master bedroom offers a window seat, and a luxurious five piece en-suite bath with custom tile work, his and her closets. Top it off with a NEWer roof, paid for NEW solar panels for energy and cost savings, newer furnace and A/C! Plus a large basement for storage or your finishing touches. This is a perfect home in a wonderful community - all neighbors homes are kept up to high standards!
This property is off market, which means it's not currently listed for sale or rent on Zillow. This may be different from what's available on other websites or public sources.
