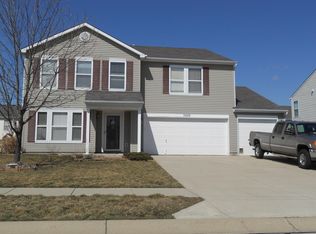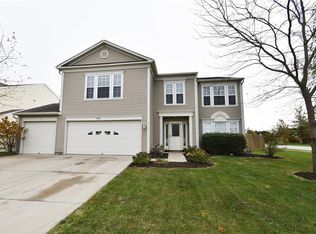Sold
$312,000
9272 W Reflection Ct, Pendleton, IN 46064
4beds
2,864sqft
Residential, Single Family Residence
Built in 2003
6,098.4 Square Feet Lot
$320,900 Zestimate®
$109/sqft
$2,351 Estimated rent
Home value
$320,900
$305,000 - $337,000
$2,351/mo
Zestimate® history
Loading...
Owner options
Explore your selling options
What's special
Immerse yourself in the comfort and convenience of this Pendleton gem located in the desirable Summerlake subdivision. With 4 bedrooms and a versatile loft space, this home offers flexibility to fit any lifestyle. Retreat to your own private oasis in the en-suite master bedroom. The open concept floor plan creates a warm and inviting ambiance. The updated kitchen features modern appliances that stay with the home. Enjoy peace of mind with new A/C, furnace, and roof installed in 2015. Don't miss this incredible opportunity for a home that checks all the boxes. Don't miss your chance to own this awesome home in an amenity rich neighborhood!
Zillow last checked: 8 hours ago
Listing updated: April 09, 2024 at 03:32pm
Listing Provided by:
Mitchell Kelm 317-828-1857,
Highgarden Real Estate
Bought with:
Julie Schnepp
RE/MAX Legacy
Nicholas Rogers
RE/MAX Legacy
Source: MIBOR as distributed by MLS GRID,MLS#: 21937934
Facts & features
Interior
Bedrooms & bathrooms
- Bedrooms: 4
- Bathrooms: 3
- Full bathrooms: 2
- 1/2 bathrooms: 1
- Main level bathrooms: 1
Primary bedroom
- Features: Closet Walk in
Primary bathroom
- Features: Shower Stall Full, Suite
Heating
- Forced Air
Cooling
- Has cooling: Yes
Appliances
- Included: Dishwasher, Disposal, Gas Water Heater, MicroHood, Electric Oven, Refrigerator, Water Softener Owned
- Laundry: Upper Level
Features
- Attic Access, Entrance Foyer, Ceiling Fan(s), High Speed Internet, Pantry, Walk-In Closet(s)
- Windows: Screens, Windows Thermal, Wood Work Painted
- Has basement: No
- Attic: Access Only
- Number of fireplaces: 1
- Fireplace features: Family Room, Gas Log
Interior area
- Total structure area: 2,864
- Total interior livable area: 2,864 sqft
- Finished area below ground: 0
Property
Parking
- Total spaces: 3
- Parking features: Attached, Concrete
- Attached garage spaces: 3
- Details: Garage Parking Other(Finished Garage)
Features
- Levels: Two
- Stories: 2
- Patio & porch: Patio, Covered
Lot
- Size: 6,098 sqft
- Features: Rural - Subdivision, Sidewalks, Storm Sewer, Street Lights
Details
- Parcel number: 481528102029000014
Construction
Type & style
- Home type: SingleFamily
- Architectural style: Traditional
- Property subtype: Residential, Single Family Residence
Materials
- Vinyl Siding
- Foundation: Slab
Condition
- New construction: No
- Year built: 2003
Utilities & green energy
- Water: Municipal/City
Community & neighborhood
Location
- Region: Pendleton
- Subdivision: Summerlake At Summerbrook
HOA & financial
HOA
- Has HOA: Yes
- HOA fee: $384 annually
- Amenities included: Basketball Court, Clubhouse, Jogging Path, Park, Playground, Pond Year Round, Tennis Court(s), Pool
- Services included: Entrance Common, Maintenance, Snow Removal
Price history
| Date | Event | Price |
|---|---|---|
| 10/17/2023 | Sold | $312,000+0.6%$109/sqft |
Source: | ||
| 9/16/2023 | Pending sale | $310,000$108/sqft |
Source: | ||
| 9/7/2023 | Listed for sale | $310,000+126.4%$108/sqft |
Source: | ||
| 8/23/2013 | Sold | $136,900-2.1%$48/sqft |
Source: | ||
| 7/18/2013 | Pending sale | $139,900$49/sqft |
Source: RE/MAX Real Estate Groups #21236037 Report a problem | ||
Public tax history
| Year | Property taxes | Tax assessment |
|---|---|---|
| 2024 | $1,397 +21.3% | $280,800 +17.1% |
| 2023 | $1,152 +39.1% | $239,800 +8.4% |
| 2022 | $828 +1.2% | $221,300 +13.4% |
Find assessor info on the county website
Neighborhood: 46064
Nearby schools
GreatSchools rating
- 8/10Maple Ridge Elementary SchoolGrades: PK-6Distance: 2.7 mi
- 5/10Pendleton Heights Middle SchoolGrades: 7-8Distance: 6.4 mi
- 9/10Pendleton Heights High SchoolGrades: 9-12Distance: 6 mi
Schools provided by the listing agent
- Elementary: Maple Ridge Elementary School
- Middle: Pendleton Heights Middle School
- High: Pendleton Heights High School
Source: MIBOR as distributed by MLS GRID. This data may not be complete. We recommend contacting the local school district to confirm school assignments for this home.
Get a cash offer in 3 minutes
Find out how much your home could sell for in as little as 3 minutes with a no-obligation cash offer.
Estimated market value
$320,900
Get a cash offer in 3 minutes
Find out how much your home could sell for in as little as 3 minutes with a no-obligation cash offer.
Estimated market value
$320,900

