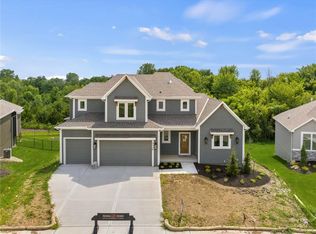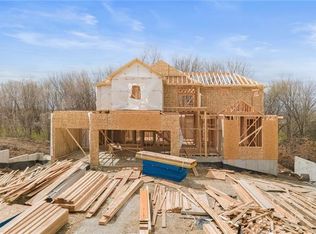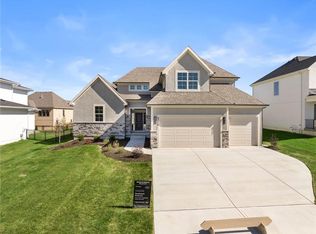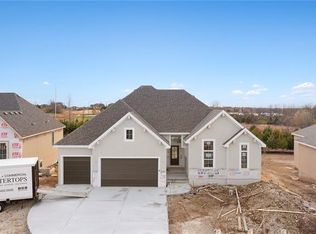Sold
Price Unknown
9272 Barth Rd, Lenexa, KS 66227
4beds
2,794sqft
Single Family Residence
Built in 2022
10,668 Square Feet Lot
$689,700 Zestimate®
$--/sqft
$4,089 Estimated rent
Home value
$689,700
$641,000 - $738,000
$4,089/mo
Zestimate® history
Loading...
Owner options
Explore your selling options
What's special
Don't miss this nearly new Payton Ranch by New Mark Homes. This super functional floor plan also offers a finished lower level with the 4th bedroom, 3rd bath, rec room and wall bar! The kitchen boasts a gas cooktop with hood and a walk-in pantry. The large island is perfect for everyday needs and spreading out to host from! The primary suite offers a pretty soaker tub and a generous closet. Plantation shutters across main level! Extend your entertaining out back to the covered and extended patio space. A fully fenced yard is ready for kids and pets. Be settled in time to enjoy the community pool this summer!
Zillow last checked: 8 hours ago
Listing updated: June 11, 2025 at 09:43am
Listing Provided by:
Jessica Jasa 913-486-1281,
Compass Realty Group
Bought with:
Kyle Talbot, 2022046873
KW KANSAS CITY METRO
Source: Heartland MLS as distributed by MLS GRID,MLS#: 2547413
Facts & features
Interior
Bedrooms & bathrooms
- Bedrooms: 4
- Bathrooms: 4
- Full bathrooms: 3
- 1/2 bathrooms: 1
Primary bedroom
- Features: Walk-In Closet(s)
- Level: First
- Area: 195 Square Feet
- Dimensions: 15 x 13
Bedroom 2
- Features: Carpet, Walk-In Closet(s)
- Level: First
- Area: 144 Square Feet
- Dimensions: 12 x 12
Bedroom 3
- Features: Carpet
- Level: First
- Area: 110 Square Feet
- Dimensions: 11 x 10
Bedroom 4
- Features: Carpet
- Level: Lower
- Area: 154 Square Feet
- Dimensions: 14 x 11
Primary bathroom
- Features: Granite Counters, Separate Shower And Tub
- Level: First
- Area: 143 Square Feet
- Dimensions: 13 x 11
Bathroom 2
- Features: Shower Over Tub
- Level: First
Bathroom 3
- Features: Shower Over Tub
- Level: Lower
Breakfast room
- Features: Wood Floor
- Level: First
- Area: 140 Square Feet
- Dimensions: 14 x 10
Great room
- Features: Fireplace, Wood Floor
- Level: First
- Area: 195 Square Feet
- Dimensions: 15 x 13
Half bath
- Level: First
Kitchen
- Features: Granite Counters, Kitchen Island, Pantry, Wood Floor
- Level: First
- Area: 252 Square Feet
- Dimensions: 18 x 14
Laundry
- Level: First
Recreation room
- Features: Carpet
- Level: Lower
- Area: 304 Square Feet
- Dimensions: 19 x 16
Heating
- Forced Air
Cooling
- Electric
Appliances
- Included: Cooktop, Dishwasher, Disposal, Exhaust Fan, Humidifier, Microwave, Stainless Steel Appliance(s)
- Laundry: Laundry Room, Main Level
Features
- Ceiling Fan(s), Custom Cabinets, Kitchen Island, Pantry, Walk-In Closet(s)
- Flooring: Carpet, Ceramic Tile, Wood
- Windows: Thermal Windows
- Basement: Basement BR,Finished,Full,Sump Pump
- Number of fireplaces: 1
- Fireplace features: Gas, Great Room
Interior area
- Total structure area: 2,794
- Total interior livable area: 2,794 sqft
- Finished area above ground: 1,857
- Finished area below ground: 937
Property
Parking
- Total spaces: 3
- Parking features: Attached, Garage Door Opener, Garage Faces Front
- Attached garage spaces: 3
Features
- Patio & porch: Covered
- Fencing: Metal
Lot
- Size: 10,668 sqft
Details
- Parcel number: IP62280000 0094
Construction
Type & style
- Home type: SingleFamily
- Architectural style: Traditional
- Property subtype: Single Family Residence
Materials
- Stone Trim, Stucco
- Roof: Composition
Condition
- Year built: 2022
Details
- Builder model: Payton
- Builder name: New Mark Homes KC
Utilities & green energy
- Sewer: Public Sewer
- Water: Public
Community & neighborhood
Security
- Security features: Smoke Detector(s)
Location
- Region: Lenexa
- Subdivision: Prairie View at Creekside Woods
HOA & financial
HOA
- Has HOA: Yes
- HOA fee: $750 annually
- Amenities included: Pool
- Services included: Curbside Recycle, Trash
Other
Other facts
- Listing terms: Cash,Conventional,FHA,VA Loan
- Ownership: Private
Price history
| Date | Event | Price |
|---|---|---|
| 6/11/2025 | Sold | -- |
Source: | ||
| 5/12/2025 | Pending sale | $650,000$233/sqft |
Source: | ||
| 5/9/2025 | Listed for sale | $650,000+3%$233/sqft |
Source: | ||
| 5/25/2023 | Sold | -- |
Source: | ||
| 4/24/2023 | Pending sale | $630,950$226/sqft |
Source: | ||
Public tax history
| Year | Property taxes | Tax assessment |
|---|---|---|
| 2024 | $8,955 +42.8% | $72,749 +45.3% |
| 2023 | $6,271 +442.7% | $50,082 +512.8% |
| 2022 | $1,156 | $8,173 |
Find assessor info on the county website
Neighborhood: 66227
Nearby schools
GreatSchools rating
- 7/100953 - Canyon Creek ElementaryGrades: PK-5Distance: 0.7 mi
- 8/10Prairie Trail Middle SchoolGrades: 6-8Distance: 2.4 mi
- 10/10Olathe Northwest High SchoolGrades: 9-12Distance: 2.9 mi
Schools provided by the listing agent
- Elementary: Canyon Creek
- Middle: Prairie Trail
- High: Olathe Northwest
Source: Heartland MLS as distributed by MLS GRID. This data may not be complete. We recommend contacting the local school district to confirm school assignments for this home.
Get a cash offer in 3 minutes
Find out how much your home could sell for in as little as 3 minutes with a no-obligation cash offer.
Estimated market value
$689,700
Get a cash offer in 3 minutes
Find out how much your home could sell for in as little as 3 minutes with a no-obligation cash offer.
Estimated market value
$689,700



