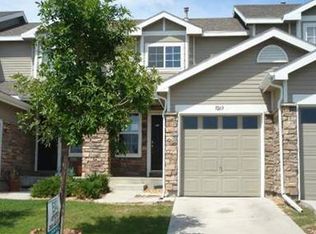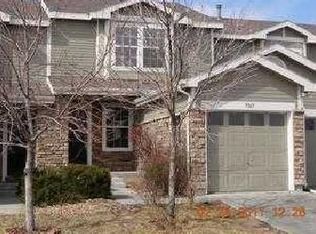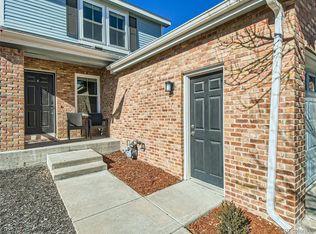Sold for $397,000 on 01/23/25
$397,000
9271 Welby Road, Denver, CO 80229
3beds
1,413sqft
Townhouse
Built in 2001
-- sqft lot
$387,900 Zestimate®
$281/sqft
$2,380 Estimated rent
Home value
$387,900
$361,000 - $419,000
$2,380/mo
Zestimate® history
Loading...
Owner options
Explore your selling options
What's special
This newer, one-owner 2-story townhome is fresh, clean, and move-in ready. We can close quickly so you can have your Friends-giving feast in your new home. The complete interior, including doors and trim, were just repainted. New blinds too. Great room sizes! Upgrades include air conditioning, hardwood floors in the kitchen and entry, two full bathrooms, sprinklers front and back, new sod in front, and a widened driveway. A Lot Premium was paid to get this location in front of guest parking, mailboxes, and the playground making this the best location in the complex! It also has a private, fenced backyard. The large kitchen includes newer stainless-steel appliances and a large pantry, plus ample room for a breakfast table. The expansive living room and dining room combination is drenched in natural light. The Primary bedroom includes an ensuite full bathroom and a walk-in closet. Nearby schools and Parks including the Pelican Ponds Open Space and the Colorado Front Range Trail which tracks the South Platte River for miles and miles and miles. Just a 5-minute walk to bus and light rail transit services. This property is great as a primary home or low-maintenance income property.
Zillow last checked: 8 hours ago
Listing updated: January 24, 2025 at 09:16am
Listed by:
K C Butler kcbutler@thehometeam.com,
Legacy 100 Real Estate Partners LLC,
Jennifer Schauer 970-319-6580,
Legacy 100 Real Estate Partners LLC
Bought with:
Bill Fung, 1294365
Your Castle Real Estate Inc
Source: REcolorado,MLS#: 3403805
Facts & features
Interior
Bedrooms & bathrooms
- Bedrooms: 3
- Bathrooms: 2
- Full bathrooms: 2
Primary bedroom
- Description: Walkin Closet
- Level: Upper
- Area: 158.62 Square Feet
- Dimensions: 11.33 x 14
Bedroom
- Level: Upper
- Area: 98.7 Square Feet
- Dimensions: 10.5 x 9.4
Bedroom
- Level: Upper
- Area: 97.65 Square Feet
- Dimensions: 10.5 x 9.3
Bathroom
- Level: Upper
Bathroom
- Level: Upper
Dining room
- Description: Combination Living Room/ Dining Room
- Level: Main
Kitchen
- Description: Includes Breakfast Dining Area & Pantry
- Level: Main
- Area: 154 Square Feet
- Dimensions: 11 x 14
Living room
- Description: Combination Living Room/ Dining Room
- Level: Main
- Area: 359.4 Square Feet
- Dimensions: 19.25 x 18.67
Heating
- Forced Air, Natural Gas
Cooling
- Central Air
Appliances
- Included: Dishwasher, Disposal, Gas Water Heater, Microwave, Oven, Range, Refrigerator, Self Cleaning Oven
- Laundry: In Unit
Features
- Has basement: No
- Common walls with other units/homes: 1 Common Wall
Interior area
- Total structure area: 1,413
- Total interior livable area: 1,413 sqft
- Finished area above ground: 1,413
Property
Parking
- Total spaces: 1
- Parking features: Concrete, Dry Walled, Lighted
- Attached garage spaces: 1
Features
- Levels: Two
- Stories: 2
- Entry location: Ground
- Patio & porch: Covered, Front Porch
- Exterior features: Playground, Private Yard, Rain Gutters
- Fencing: Full
Details
- Parcel number: R0133569
- Zoning: SFA
- Special conditions: Standard
Construction
Type & style
- Home type: Townhouse
- Property subtype: Townhouse
- Attached to another structure: Yes
Materials
- Frame, Vinyl Siding
- Foundation: Concrete Perimeter
Condition
- Year built: 2001
Details
- Warranty included: Yes
Utilities & green energy
- Electric: 110V, 220 Volts
- Sewer: Public Sewer
- Water: Public
- Utilities for property: Cable Available, Electricity Connected, Natural Gas Connected, Phone Available
Community & neighborhood
Security
- Security features: Carbon Monoxide Detector(s), Smoke Detector(s)
Location
- Region: Thornton
- Subdivision: Villages North
HOA & financial
HOA
- Has HOA: Yes
- HOA fee: $145 monthly
- Amenities included: Playground
- Services included: Maintenance Grounds, Maintenance Structure, Sewer, Snow Removal, Trash
- Association name: Kentfield Townhome Assiociation
- Association phone: 303-828-1252
Other
Other facts
- Listing terms: Cash,Conventional,FHA,VA Loan
- Ownership: Individual
- Road surface type: Paved
Price history
| Date | Event | Price |
|---|---|---|
| 1/23/2025 | Sold | $397,000$281/sqft |
Source: | ||
| 12/23/2024 | Pending sale | $397,000$281/sqft |
Source: | ||
| 11/14/2024 | Price change | $397,000-0.8%$281/sqft |
Source: | ||
| 11/6/2024 | Listed for sale | $400,000$283/sqft |
Source: | ||
Public tax history
| Year | Property taxes | Tax assessment |
|---|---|---|
| 2025 | $2,114 +0.8% | $24,250 -7.4% |
| 2024 | $2,096 +4.1% | $26,180 |
| 2023 | $2,015 +6% | $26,180 +29.5% |
Find assessor info on the county website
Neighborhood: Villages North
Nearby schools
GreatSchools rating
- 3/10Meadow Community SchoolGrades: PK-8Distance: 0.4 mi
- 5/10York InternationalGrades: K-12Distance: 0.6 mi
- 4/10Clayton Partnership SchoolGrades: K-8Distance: 0.7 mi
Schools provided by the listing agent
- Elementary: Explore
- Middle: Clayton K-8
- High: Academy
- District: Mapleton R-1
Source: REcolorado. This data may not be complete. We recommend contacting the local school district to confirm school assignments for this home.
Get a cash offer in 3 minutes
Find out how much your home could sell for in as little as 3 minutes with a no-obligation cash offer.
Estimated market value
$387,900
Get a cash offer in 3 minutes
Find out how much your home could sell for in as little as 3 minutes with a no-obligation cash offer.
Estimated market value
$387,900


