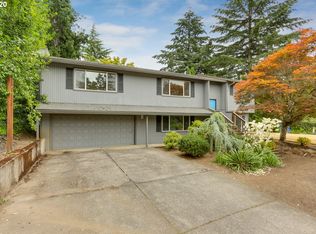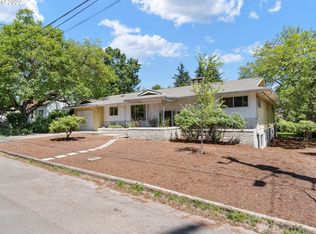Sold
$521,000
9271 SW 7th Ave, Portland, OR 97219
4beds
2,320sqft
Residential, Single Family Residence
Built in 1953
8,712 Square Feet Lot
$626,700 Zestimate®
$225/sqft
$3,477 Estimated rent
Home value
$626,700
$577,000 - $683,000
$3,477/mo
Zestimate® history
Loading...
Owner options
Explore your selling options
What's special
7th Avenue is perfect for both investors and a This 2200+ square foot property has 3 bed/ 1 bath upstairs, and then a self-contained one bedroom apartment downstairs with a separate kitchen, living room, full bathroom, and a separate entrance. The home has been consistently rented out for several years due to its convenient proximity to both Lewis & Clark College and downtown Portland. With an expansive lot size in one of the most sought-after neighborhoods, this home is a gem!
Zillow last checked: 8 hours ago
Listing updated: June 26, 2025 at 08:04am
Listed by:
Blake Byzewski 503-679-8198,
John L Scott Portland SW,
Myles Hyde 503-810-6485,
John L Scott Portland SW
Bought with:
Darby Brillanceau Lewis, 201214154
Works Real Estate
Source: RMLS (OR),MLS#: 22622585
Facts & features
Interior
Bedrooms & bathrooms
- Bedrooms: 4
- Bathrooms: 2
- Full bathrooms: 2
- Main level bathrooms: 1
Primary bedroom
- Features: Closet
- Level: Main
Bedroom 2
- Features: Closet
- Level: Main
Bedroom 3
- Features: Closet
- Level: Main
Bedroom 4
- Features: Daylight, Closet
- Level: Lower
Kitchen
- Features: Daylight, Eating Area, Free Standing Range, Free Standing Refrigerator, Laminate Flooring
- Level: Main
Living room
- Features: Ceiling Fan, Daylight
- Level: Main
Heating
- Forced Air, Fireplace(s)
Appliances
- Included: Built In Oven, Free-Standing Range, Free-Standing Refrigerator, Electric Water Heater, Tank Water Heater
- Laundry: Laundry Room
Features
- Ceiling Fan(s), Hookup Available, Closet, Family Room Kitchen Combo, Eat-in Kitchen
- Flooring: Laminate, Wall to Wall Carpet
- Windows: Daylight
- Basement: Daylight,Full,Separate Living Quarters Apartment Aux Living Unit
- Number of fireplaces: 1
- Fireplace features: Wood Burning
Interior area
- Total structure area: 2,320
- Total interior livable area: 2,320 sqft
Property
Parking
- Total spaces: 2
- Parking features: Driveway, On Street, Detached
- Garage spaces: 2
- Has uncovered spaces: Yes
Accessibility
- Accessibility features: Garage On Main, Main Floor Bedroom Bath, Natural Lighting, Parking, Accessibility
Features
- Stories: 2
- Exterior features: Yard, Exterior Entry
- Has view: Yes
- View description: Trees/Woods
Lot
- Size: 8,712 sqft
- Features: Corner Lot, Gentle Sloping, SqFt 7000 to 9999
Details
- Additional structures: HookupAvailable, SeparateLivingQuartersApartmentAuxLivingUnit
- Parcel number: R197931
- Zoning: R7
Construction
Type & style
- Home type: SingleFamily
- Architectural style: Ranch
- Property subtype: Residential, Single Family Residence
Materials
- Block
- Foundation: Concrete Perimeter
- Roof: Composition
Condition
- Resale
- New construction: No
- Year built: 1953
Utilities & green energy
- Gas: Gas
- Sewer: Public Sewer
- Water: Public
- Utilities for property: Cable Connected
Community & neighborhood
Location
- Region: Portland
- Subdivision: Kilpatrick Collins Tr
Other
Other facts
- Listing terms: Cash,Conventional
- Road surface type: Concrete
Price history
| Date | Event | Price |
|---|---|---|
| 2/28/2023 | Sold | $521,000-8.4%$225/sqft |
Source: | ||
| 1/21/2023 | Pending sale | $569,000$245/sqft |
Source: | ||
| 9/1/2022 | Listed for sale | $569,000$245/sqft |
Source: | ||
| 9/14/2020 | Listing removed | $2,695$1/sqft |
Source: PropM, Inc. | ||
| 8/29/2020 | Listed for rent | $2,695+19.8%$1/sqft |
Source: PropM, Inc. | ||
Public tax history
| Year | Property taxes | Tax assessment |
|---|---|---|
| 2025 | $6,956 +3.7% | $258,410 +3% |
| 2024 | $6,706 +4% | $250,890 +3% |
| 2023 | $6,449 +2.2% | $243,590 +3% |
Find assessor info on the county website
Neighborhood: Collins View
Nearby schools
GreatSchools rating
- 9/10Capitol Hill Elementary SchoolGrades: K-5Distance: 0.6 mi
- 8/10Jackson Middle SchoolGrades: 6-8Distance: 1.5 mi
- 8/10Ida B. Wells-Barnett High SchoolGrades: 9-12Distance: 1.4 mi
Schools provided by the listing agent
- Elementary: Capitol Hill
- Middle: Jackson
- High: Ida B Wells
Source: RMLS (OR). This data may not be complete. We recommend contacting the local school district to confirm school assignments for this home.
Get a cash offer in 3 minutes
Find out how much your home could sell for in as little as 3 minutes with a no-obligation cash offer.
Estimated market value
$626,700
Get a cash offer in 3 minutes
Find out how much your home could sell for in as little as 3 minutes with a no-obligation cash offer.
Estimated market value
$626,700


