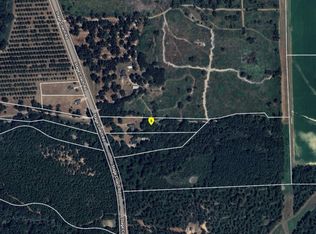Sold for $370,000 on 07/28/25
$370,000
9270 Stage Coach Rd, Baconton, GA 31716
4beds
2,661sqft
Detached Single Family
Built in 2005
4.61 Acres Lot
$366,800 Zestimate®
$139/sqft
$1,794 Estimated rent
Home value
$366,800
Estimated sales range
Not available
$1,794/mo
Zestimate® history
Loading...
Owner options
Explore your selling options
What's special
Fantastic find in Mitchell county! Close enough to town for convenience, but far enough away to escape the business of everyday life. Beautiful, 2-story home on just under 5 acres. This home offers 2661 sq ft with the primary suite and two bathrooms and shared bath on the main floor, and a large fourth bedroom/bonus room upstairs. The kitchen includes solid wood construction cabinets, an island, granite countertops, eat-in dining area, and all major appliances in stainless steel finish. Open floor plan with large family room just off kitchen. Vaulted ceiling and lots of windows with views of backyard make this the best spot in the house! Formal dining room and foyer at the front of the home. Tall baseboards, large crown molding, hardwood floors, interior and exterior columns are some of the details that make this home stand out from the others! Exterior is hardi-siding and brick. Yard is partially wooded with home situated away from the road. The two car garage, covered porches, and open patio will make life a little more enjoyable, but the wired shop and screened porch are icing on the cake!! Roof is 2 years old and HVAC was replaced in 2022. New mini-split upstairs bedroom. This is a must-see! Call today to schedule a tour!
Zillow last checked: 8 hours ago
Listing updated: July 28, 2025 at 09:38am
Listed by:
Katrina Phillips,
Legacy Real Estate Associates LLC
Bought with:
Katrina Phillips, 393915
Legacy Real Estate Associates LLC
Source: SWGMLS,MLS#: 165097
Facts & features
Interior
Bedrooms & bathrooms
- Bedrooms: 4
- Bathrooms: 2
- Full bathrooms: 2
Heating
- Heat: Central Electric
Cooling
- A/C: Central Electric, Ceiling Fan(s)
Appliances
- Included: Dishwasher, Refrigerator Icemaker, Stove/Oven Electric, Electric Water Heater
- Laundry: Laundry Room
Features
- Chair Rail, Crown Molding, Kitchen Island, Open Floorplan, Pantry, Separate Shower Primary, Walk-In Closet(s), Granite Counters, Walls (Sheet Rock), Hall Jack/Jill Bath, Entrance Foyer, Utility Room, Bonus Room Finished
- Flooring: Ceramic Tile, Hardwood
- Windows: Double Pane Windows
- Has fireplace: No
Interior area
- Total structure area: 2,661
- Total interior livable area: 2,661 sqft
Property
Parking
- Total spaces: 2
- Parking features: Double, Garage
- Has garage: Yes
Features
- Levels: Multi/Split
- Stories: 2
- Patio & porch: Patio Open, Porch Covered, Porch Screened
- Waterfront features: None
Lot
- Size: 4.61 Acres
- Features: Wooded
Details
- Additional structures: Storage, Workshop, Workshop Wired
- Parcel number: 01080003A00
Construction
Type & style
- Home type: SingleFamily
- Architectural style: Traditional
- Property subtype: Detached Single Family
Materials
- Frame, Brick, HardiPlank Type, HardiPlank Type Trim
- Foundation: Crawl Space
- Roof: Shingle,Architectural
Condition
- Year built: 2005
Utilities & green energy
- Electric: Memc-Mitchell
- Sewer: Septic Tank, Septic System On Site
- Water: Well, Private Well On Site
- Utilities for property: Electricity Connected
Community & neighborhood
Location
- Region: Baconton
- Subdivision: None
Other
Other facts
- Listing terms: Cash,FHA,VA Loan,Conventional,USDA Loan
- Ownership: Primary Home
- Road surface type: Paved
Price history
| Date | Event | Price |
|---|---|---|
| 7/28/2025 | Sold | $370,000-4.9%$139/sqft |
Source: SWGMLS #165097 | ||
| 7/3/2025 | Pending sale | $389,000$146/sqft |
Source: SWGMLS #165097 | ||
| 6/13/2025 | Listed for sale | $389,000+62.1%$146/sqft |
Source: SWGMLS #165097 | ||
| 6/15/2007 | Sold | $240,000$90/sqft |
Source: Public Record | ||
Public tax history
| Year | Property taxes | Tax assessment |
|---|---|---|
| 2024 | $4,653 -1.2% | $139,412 -0.5% |
| 2023 | $4,708 +32.7% | $140,172 +38.7% |
| 2022 | $3,548 +3.1% | $101,092 +3.1% |
Find assessor info on the county website
Neighborhood: 31716
Nearby schools
GreatSchools rating
- 6/10North Mitchell County Elementary SchoolGrades: 3-5Distance: 2.1 mi
- 6/10Mitchell County Middle SchoolGrades: 6-8Distance: 12.4 mi
- 9/10Mitchell County High SchoolGrades: 9-12Distance: 12.1 mi

Get pre-qualified for a loan
At Zillow Home Loans, we can pre-qualify you in as little as 5 minutes with no impact to your credit score.An equal housing lender. NMLS #10287.
Sell for more on Zillow
Get a free Zillow Showcase℠ listing and you could sell for .
$366,800
2% more+ $7,336
With Zillow Showcase(estimated)
$374,136