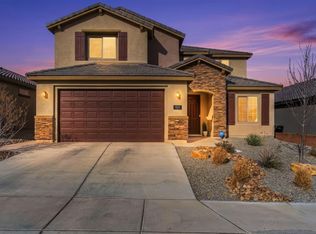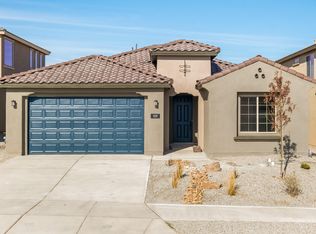Sold
Price Unknown
927 Zafiro Rd SE, Rio Rancho, NM 87124
3beds
1,790sqft
Single Family Residence
Built in 2023
6,098.4 Square Feet Lot
$426,600 Zestimate®
$--/sqft
$2,146 Estimated rent
Home value
$426,600
$388,000 - $469,000
$2,146/mo
Zestimate® history
Loading...
Owner options
Explore your selling options
What's special
Ready Now! This brand-new Gateway floorplan has a stunning open concept design flooded with natural light, creating an inviting and spacious ambiance. The spacious island in the kitchen, perfectly suited for barstools, is the heart of this home, making it an ideal hub for family gatherings and entertaining. A 4-foot extension on the two and a half car garage provides ample storage space and convenience. Inside, the upgraded wood-looking tile flooring adds an elegant touch while ensuring easy maintenance. The owner's bathroom features a luxurious tiled shower with a comfortable seat, offering a spa-like retreat. Additionally, this energy-efficient home combines modern aesthetics with practicality, making it a perfect blend of style and functionality.
Zillow last checked: 8 hours ago
Listing updated: July 29, 2024 at 07:54am
Listed by:
Wade Messenger 505-991-5774,
Pulte Homes of New Mexico
Bought with:
Bill H Casaus, 52577
Pinnacle Real Estate Group
Source: SWMLS,MLS#: 1043045
Facts & features
Interior
Bedrooms & bathrooms
- Bedrooms: 3
- Bathrooms: 2
- Full bathrooms: 1
- 3/4 bathrooms: 1
Primary bedroom
- Level: Main
- Area: 208
- Dimensions: 13 x 16
Kitchen
- Description: Dinning area
- Level: Main
- Area: 101.12
- Dimensions: Dinning area
Living room
- Level: Main
- Area: 249.6
- Dimensions: 15.6 x 16
Heating
- Central, Forced Air, Natural Gas
Cooling
- Central Air, Refrigerated
Appliances
- Included: Built-In Electric Range, Cooktop, Dishwasher, Disposal, Microwave
- Laundry: Washer Hookup, Dryer Hookup, ElectricDryer Hookup
Features
- Dual Sinks, Entrance Foyer, Great Room, Kitchen Island, Main Level Primary, Pantry, Cable TV, Water Closet(s), Walk-In Closet(s)
- Flooring: Carpet, Tile
- Windows: Low-Emissivity Windows
- Has basement: No
- Number of fireplaces: 1
- Fireplace features: Gas Log
Interior area
- Total structure area: 1,790
- Total interior livable area: 1,790 sqft
Property
Parking
- Total spaces: 2
- Parking features: Attached, Garage
- Attached garage spaces: 2
Accessibility
- Accessibility features: None
Features
- Levels: One
- Stories: 1
- Patio & porch: Covered, Patio
- Exterior features: Private Yard, Sprinkler/Irrigation
- Fencing: Wall
Lot
- Size: 6,098 sqft
- Features: Landscaped, Planned Unit Development
Details
- Parcel number: 1010067241219
- Zoning description: R-1
Construction
Type & style
- Home type: SingleFamily
- Architectural style: Craftsman
- Property subtype: Single Family Residence
Materials
- Frame, Synthetic Stucco
- Roof: Pitched,Tile
Condition
- Under Construction
- Year built: 2023
Details
- Builder name: Pulte Homes
Utilities & green energy
- Electric: None
- Sewer: Public Sewer
- Water: Public
- Utilities for property: Cable Available, Electricity Connected, Natural Gas Connected, Sewer Connected, Underground Utilities, Water Connected
Green energy
- Energy efficient items: Windows
- Energy generation: None
- Water conservation: Water-Smart Landscaping
Community & neighborhood
Location
- Region: Rio Rancho
- Subdivision: Los Diamantes
HOA & financial
HOA
- Has HOA: Yes
- HOA fee: $55 monthly
- Services included: Common Areas
Other
Other facts
- Listing terms: Cash,Conventional,FHA,VA Loan
- Road surface type: Paved
Price history
| Date | Event | Price |
|---|---|---|
| 7/24/2024 | Sold | -- |
Source: | ||
| 6/17/2024 | Pending sale | $450,000$251/sqft |
Source: | ||
| 6/15/2024 | Price change | $450,000-0.7%$251/sqft |
Source: | ||
| 6/12/2024 | Price change | $453,000+0.7%$253/sqft |
Source: | ||
| 6/8/2024 | Price change | $450,000-8.2%$251/sqft |
Source: | ||
Public tax history
| Year | Property taxes | Tax assessment |
|---|---|---|
| 2025 | $6,305 -1.3% | $143,239 +1.6% |
| 2024 | $6,389 +539.3% | $141,022 +487.6% |
| 2023 | $999 +5.7% | $24,000 +5.9% |
Find assessor info on the county website
Neighborhood: Rio Rancho Estates
Nearby schools
GreatSchools rating
- 6/10Joe Harris ElementaryGrades: K-5Distance: 0.2 mi
- 7/10Eagle Ridge Middle SchoolGrades: 6-8Distance: 4 mi
- 7/10Rio Rancho High SchoolGrades: 9-12Distance: 3.9 mi
Schools provided by the listing agent
- Elementary: Joe Harris
- Middle: Eagle Ridge
- High: Rio Rancho
Source: SWMLS. This data may not be complete. We recommend contacting the local school district to confirm school assignments for this home.
Get a cash offer in 3 minutes
Find out how much your home could sell for in as little as 3 minutes with a no-obligation cash offer.
Estimated market value$426,600
Get a cash offer in 3 minutes
Find out how much your home could sell for in as little as 3 minutes with a no-obligation cash offer.
Estimated market value
$426,600


