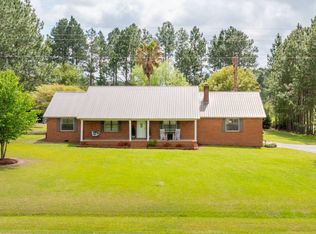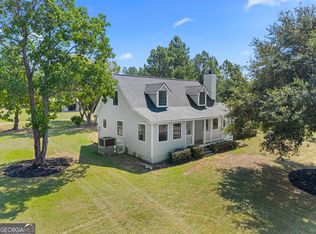Beautiful country living on 1.67 acres. This move-in ready home has so much to offer with an excellent floor plan! Through the front door you enter into the great room with vaulted ceilings and a beautiful brick fireplace. The kitchen and dining room are adjacent with a large walk in pantry, kitchen island, and updated appliances. There is full bathroom with updated vanity and tiled shower/bathtub located down the main hall. The 2 guest bedrooms are spacious with good closet space. The generous master bedroom has an en suite bathroom with a walk in closet, double vanity and tiled bath/shower. The large backyard features a patio area and an oversized shop and additional shelter. The 24x30 heated and cooled shop has a rollup door and high ceilings. Book your appointment today!
This property is off market, which means it's not currently listed for sale or rent on Zillow. This may be different from what's available on other websites or public sources.


