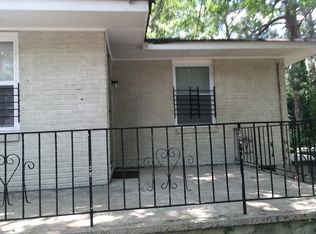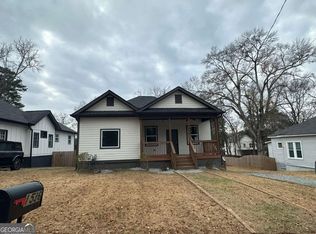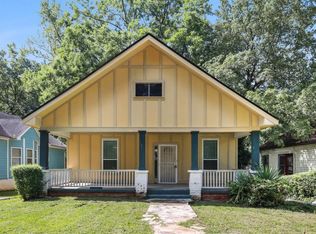Closed
$360,000
927 Westmont Rd SW, Atlanta, GA 30311
3beds
1,950sqft
Single Family Residence, Residential
Built in 1945
10,249.67 Square Feet Lot
$362,700 Zestimate®
$185/sqft
$2,192 Estimated rent
Home value
$362,700
$330,000 - $399,000
$2,192/mo
Zestimate® history
Loading...
Owner options
Explore your selling options
What's special
Welcome to this exquisitely renovated home, nestled at 927 Westmont Road Southwest, Atlanta, GA. This enchanting residence features 3 bedrooms, 2 bathrooms, and a sprawling interior spanning 1950 square feet, all set upon a generous corner lot. As you step inside, you'll be greeted by a seamless fusion of modern amenities and timeless charm. The home boasts pristine hardwood floors, creating a welcoming and cozy ambiance throughout. The well-appointed kitchen, open and inviting, is adorned with all new appliances, ensuring a delightful cooking experience for culinary enthusiasts. The private primary suite offers a tranquil escape, complete with a spa shower for relaxing and rejuvenating. Outside, a secluded outdoor space awaits, offering a serene sanctuary for relaxation or hosting intimate gatherings. Additionally, the property showcases a delightful side screened porch, providing an idyllic setting to savor the outdoors in comfort and seclusion. This residence presents a rare opportunity to embrace the pinnacle of refined living in a coveted Atlanta locale. Don't miss the chance to claim this newly renovated home as your own and revel in its enduring grace and contemporary comforts. Schedule a showing today and prepare to be captivated by its irresistible allure!
Zillow last checked: 8 hours ago
Listing updated: January 21, 2025 at 10:54pm
Listing Provided by:
Intown Collective,
Intown Collective,
Lauren Rasmussen,
Intown Collective
Bought with:
Ryan Carroll, 414517
Harry Norman REALTORS
Source: FMLS GA,MLS#: 7477607
Facts & features
Interior
Bedrooms & bathrooms
- Bedrooms: 3
- Bathrooms: 2
- Full bathrooms: 2
- Main level bathrooms: 2
- Main level bedrooms: 3
Primary bedroom
- Features: Master on Main, Split Bedroom Plan, Other
- Level: Master on Main, Split Bedroom Plan, Other
Bedroom
- Features: Master on Main, Split Bedroom Plan, Other
Primary bathroom
- Features: Double Vanity, Shower Only
Dining room
- Features: Open Concept
Kitchen
- Features: Breakfast Bar, Cabinets White, Kitchen Island, Stone Counters, View to Family Room
Heating
- Central, Natural Gas
Cooling
- Ceiling Fan(s), Central Air
Appliances
- Included: Dishwasher, Disposal, Electric Cooktop, Electric Oven, Electric Water Heater, Microwave, Range Hood, Refrigerator
- Laundry: Laundry Closet, Main Level
Features
- Entrance Foyer, Other
- Flooring: Hardwood
- Windows: Insulated Windows
- Basement: Crawl Space
- Has fireplace: No
- Fireplace features: None
- Common walls with other units/homes: No Common Walls
Interior area
- Total structure area: 1,950
- Total interior livable area: 1,950 sqft
Property
Parking
- Total spaces: 2
- Parking features: Driveway
- Has uncovered spaces: Yes
Accessibility
- Accessibility features: None
Features
- Levels: One
- Stories: 1
- Patio & porch: Covered, Front Porch, Screened, Side Porch
- Exterior features: Rear Stairs, Other
- Pool features: None
- Spa features: None
- Fencing: None
- Has view: Yes
- View description: Other
- Waterfront features: None
- Body of water: None
Lot
- Size: 10,249 sqft
- Features: Back Yard, Corner Lot, Front Yard
Details
- Additional structures: None
- Parcel number: 14 015100030294
- Other equipment: None
- Horse amenities: None
Construction
Type & style
- Home type: SingleFamily
- Architectural style: Cape Cod
- Property subtype: Single Family Residence, Residential
Materials
- Brick 4 Sides
- Foundation: Block
- Roof: Shingle
Condition
- Updated/Remodeled
- New construction: No
- Year built: 1945
Utilities & green energy
- Electric: None
- Sewer: Public Sewer
- Water: Public
- Utilities for property: Cable Available, Electricity Available, Phone Available
Green energy
- Energy efficient items: None
- Energy generation: None
Community & neighborhood
Security
- Security features: None
Community
- Community features: Near Beltline, Near Public Transport, Near Schools, Near Shopping, Near Trails/Greenway, Sidewalks, Street Lights
Location
- Region: Atlanta
- Subdivision: Cascade Park
Other
Other facts
- Road surface type: Asphalt
Price history
| Date | Event | Price |
|---|---|---|
| 1/14/2025 | Sold | $360,000-2.4%$185/sqft |
Source: | ||
| 1/12/2025 | Pending sale | $369,000$189/sqft |
Source: | ||
| 12/21/2024 | Price change | $369,000-5.1%$189/sqft |
Source: | ||
| 12/19/2024 | Listing removed | $2,250$1/sqft |
Source: FMLS GA #7474226 Report a problem | ||
| 11/21/2024 | Price change | $389,000-2.7%$199/sqft |
Source: | ||
Public tax history
| Year | Property taxes | Tax assessment |
|---|---|---|
| 2024 | -- | $126,000 +29.7% |
| 2023 | $153 -65.9% | $97,120 +4.2% |
| 2022 | $447 +507.4% | $93,240 +45.3% |
Find assessor info on the county website
Neighborhood: Cascade Avenue-Road
Nearby schools
GreatSchools rating
- 6/10Tuskegee Airman Global AcademyGrades: PK-5Distance: 0.2 mi
- 5/10Herman J. Russell West End AcademyGrades: 6-8Distance: 1 mi
- 2/10Booker T. Washington High SchoolGrades: 9-12Distance: 1.9 mi
Schools provided by the listing agent
- Elementary: Tuskegee Airman Global Academy
- Middle: Herman J. Russell West End Academy
- High: Booker T. Washington
Source: FMLS GA. This data may not be complete. We recommend contacting the local school district to confirm school assignments for this home.

Get pre-qualified for a loan
At Zillow Home Loans, we can pre-qualify you in as little as 5 minutes with no impact to your credit score.An equal housing lender. NMLS #10287.
Sell for more on Zillow
Get a free Zillow Showcase℠ listing and you could sell for .
$362,700
2% more+ $7,254
With Zillow Showcase(estimated)
$369,954

