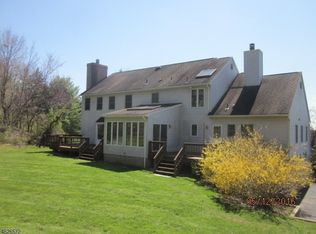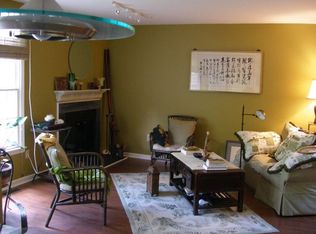Hot opportunity! This magnificent piece of property is ready for your personal touches. Offering over an acre of lush property located in the highly sought after Bridgewater school district. The home is being sold AS IS and currently holds two kitchens, three bedrooms and two-and-a-half baths. The proximity to shopping, houses of worship and major highways makes the location of this property extremely desirable. Present all offers.
This property is off market, which means it's not currently listed for sale or rent on Zillow. This may be different from what's available on other websites or public sources.

