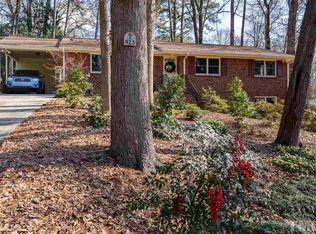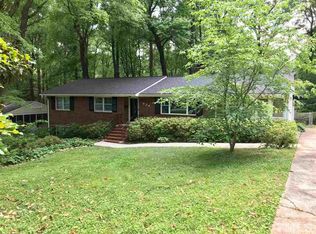Cozy Ranch in Greenwood Forest! Bamboo hardwoods throughout. Separate dining room and living room. Kitchen offers SS appliances, granite ctrtps, ample cabinetry, screen porch access. Family room features gas fireplace, recessed lighting, & access to huge back deck. Master bedroom includes private bath with oversize shower. 2 large additional bedrooms with full bath. Storage connected to carport and back storage shed with electricity. Convenient location in the heart of Cary! Welcome Home!
This property is off market, which means it's not currently listed for sale or rent on Zillow. This may be different from what's available on other websites or public sources.

