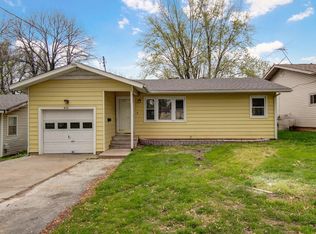North side with 1689 sf house has 4 beds, 1 full and 1 half bath (upstairs). The exterior is vinyl sided. Backyard is fenced and has a storage shed. The front porch is perfect for morning coffee. Prior owner reports kitchen and downstairs bath was remodeled a year ago. Upstairs half bath is brand new. New air compressor and coil; roof is newer. 2 bedrooms are down with access to a full bath. Larger bedroom has a large walk-in closet. 2 bedrooms upstairs have new carpet and have access to a newly added half bath. Washer/dryer hookup is off kitchen and has access to outside porch.
This property is off market, which means it's not currently listed for sale or rent on Zillow. This may be different from what's available on other websites or public sources.
