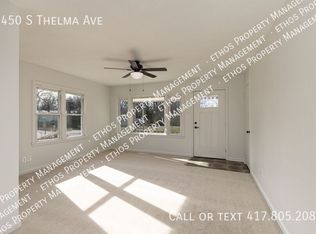Closed
Price Unknown
927 W Ildereen Street, Springfield, MO 65807
3beds
1,314sqft
Single Family Residence
Built in 2018
0.25 Acres Lot
$245,400 Zestimate®
$--/sqft
$1,456 Estimated rent
Home value
$245,400
$233,000 - $258,000
$1,456/mo
Zestimate® history
Loading...
Owner options
Explore your selling options
What's special
Bold, contemporary styling in the heart of the city is what you'll discover and love about at 927 W Ildereen Street. Located just a couple blocks from the $22 million dollar Grant Ave Parkway streetscape and backing up to the Parkview High School campus, this striking 2018 built home has LOTS of great upgrades that you won't find in many houses this price. On the outside you'll appreciate the mostly brick front, a striking, modern curb appeal, the Ring doorbell, a deep and mostly all privacy fenced backyard, the 2 car garage plus a back patio area. Step inside to beautiful engineered hardwood flooring throughout and soaring ceilings in the large and open living/dining/kitchen area. The kitchen has custom cabinetry and beautiful Quartz countertops with a waterfall apron on the island. There's also a smooth top electric range, undermount sink and new hardware on the cabinets. The floor plan features a split bedroom layout with a custom subway tiled shower surround in the guest bathroom. There's also 2 linen closets in the hallway area and an oversized laundry room off the garage and the primary en suite bedroom. The en suite bedroom has an upgraded ceiling fan/light fixture and a bathroom that exceeds all expectations! Huge walk in shower with a 5' shower pan and custom tiled surround. A wall hanging dual sink vanity and very large walk in closet. And of course there's upgraded 1' x 2' tile flooring throughout the bathroom and closet area. This home is all electric so it's very energy efficient to operate and it comes with a Nest thermostat and new gutters and downspouts in 2022 for additional peace of mind. It's all dressed to impress and this could be your next home if you're lucky!
Zillow last checked: 8 hours ago
Listing updated: August 02, 2024 at 02:56pm
Listed by:
Scott Sturm 417-773-2631,
AMAX Real Estate
Bought with:
Diane M Nicholas, 1999027655
Murney Associates - Primrose
Source: SOMOMLS,MLS#: 60240086
Facts & features
Interior
Bedrooms & bathrooms
- Bedrooms: 3
- Bathrooms: 2
- Full bathrooms: 2
Heating
- Central, Heat Pump, Electric
Cooling
- Central Air
Appliances
- Included: Dishwasher, Electric Water Heater, Free-Standing Electric Oven
- Laundry: Main Level, W/D Hookup
Features
- High Ceilings, Quartz Counters, Walk-In Closet(s), Walk-in Shower
- Flooring: Engineered Hardwood, Tile
- Windows: Double Pane Windows
- Has basement: No
- Attic: None
- Has fireplace: No
Interior area
- Total structure area: 1,314
- Total interior livable area: 1,314 sqft
- Finished area above ground: 1,314
- Finished area below ground: 0
Property
Parking
- Total spaces: 2
- Parking features: Driveway, Garage Faces Front
- Attached garage spaces: 2
- Has uncovered spaces: Yes
Features
- Levels: One
- Stories: 1
- Patio & porch: Patio
- Exterior features: Rain Gutters
- Fencing: Chain Link,Privacy,Wood
Lot
- Size: 0.25 Acres
- Dimensions: 50 x 218
Details
- Parcel number: 881326413025
Construction
Type & style
- Home type: SingleFamily
- Architectural style: Contemporary,Ranch
- Property subtype: Single Family Residence
Materials
- HardiPlank Type
- Foundation: Brick/Mortar, Crawl Space
- Roof: Asphalt,Composition
Condition
- Year built: 2018
Utilities & green energy
- Sewer: Public Sewer
- Water: Public
Community & neighborhood
Location
- Region: Springfield
- Subdivision: Aero Acres
Other
Other facts
- Listing terms: Cash,Conventional,FHA,VA Loan
- Road surface type: Gravel, Asphalt
Price history
| Date | Event | Price |
|---|---|---|
| 5/25/2023 | Sold | -- |
Source: | ||
| 4/12/2023 | Pending sale | $219,900$167/sqft |
Source: | ||
| 4/10/2023 | Listed for sale | $219,900$167/sqft |
Source: | ||
Public tax history
| Year | Property taxes | Tax assessment |
|---|---|---|
| 2024 | $1,586 +0.6% | $29,560 |
| 2023 | $1,577 +16.5% | $29,560 +19.3% |
| 2022 | $1,353 +0% | $24,780 |
Find assessor info on the county website
Neighborhood: Fassnight
Nearby schools
GreatSchools rating
- 6/10Sunshine Elementary SchoolGrades: K-5Distance: 0.8 mi
- 5/10Jarrett Middle SchoolGrades: 6-8Distance: 1 mi
- 4/10Parkview High SchoolGrades: 9-12Distance: 0.3 mi
Schools provided by the listing agent
- Elementary: SGF-Sunshine
- Middle: SGF-Jarrett
- High: SGF-Parkview
Source: SOMOMLS. This data may not be complete. We recommend contacting the local school district to confirm school assignments for this home.
